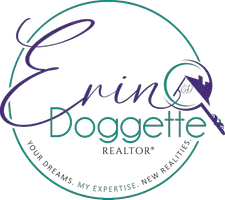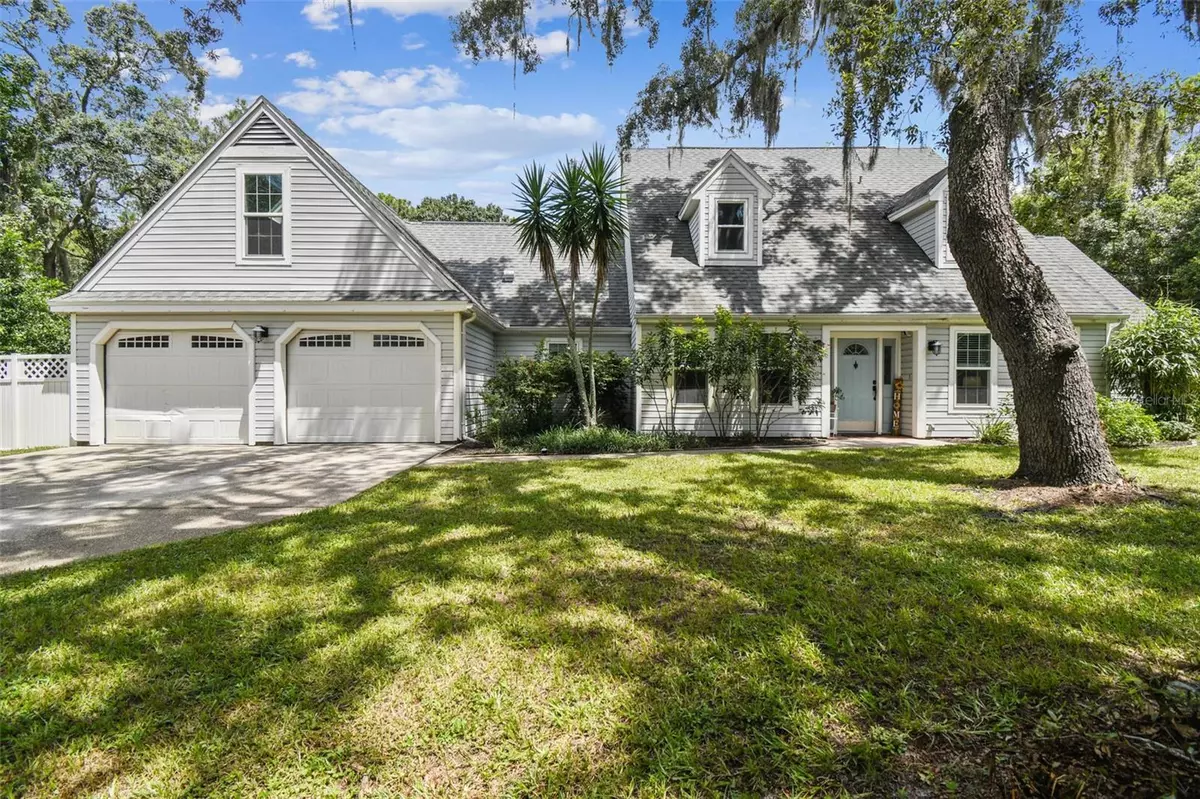$685,000
$685,000
For more information regarding the value of a property, please contact us for a free consultation.
4 Beds
3 Baths
2,670 SqFt
SOLD DATE : 10/21/2024
Key Details
Sold Price $685,000
Property Type Single Family Home
Sub Type Single Family Residence
Listing Status Sold
Purchase Type For Sale
Square Footage 2,670 sqft
Price per Sqft $256
Subdivision Oak Ridge
MLS Listing ID T3543935
Sold Date 10/21/24
Bedrooms 4
Full Baths 3
HOA Y/N No
Originating Board Stellar MLS
Year Built 1981
Annual Tax Amount $4,988
Lot Size 1.030 Acres
Acres 1.03
Lot Dimensions 150' x 300'
Property Description
Looking for PRIVACY, SPACE, and CURB APPEAL? Welcome to this charming home in the highly desirable OAK RIDGE neighborhood in Trinity! This 2 story home features many recent updates and sits on an ACRE of land with a huge in-ground POOL. Spacious floorplan with MAIN LEVEL primary suite, 1st floor OFFICE (could be 4th bdrm), and large (~700sf) BONUS ROOM (could be 5th bdrm) with it's own staircase, brand NEW CARPET, and skylights. A family room sits off the entry with great natural light from dormers and large windows. The large primary bedroom has dual closets and a remodeled on-suite bathroom featuring modern tile, recessed lighting, double sinks, oversized soaking tub, and door-less shower with a rain shower head. The living room overlooks the private backyard with two sets of FRENCH DOORS flanking a WOOD BURNING FIREPLACE. The large kitchen features STAINLESS STEEL APPLIANCES and a walk-in PANTRY with adjacent dining space and BAY WINDOWS. Kitchen has been refreshed with new hardware, crown molding, and the cabinets and counters have been painted with high quality specialty paint. Enjoy as is for years to come or design your dream kitchen right away! Behind a single glass French door is the office, which can be easily converted into a 4th bedroom. The main floor also features a FULL bathroom with a tile shower - great for visiting guests or rinsing off after the pool. The large mud room stores the oversized washer and dryer (incl.), water softener, and water heater, with an exterior door leading to the dog run or pool area. Up the main staircase, you will find 2 generous sized bedrooms with a remodeled full bathroom and flex space, currently used as a play room. The bathroom features recent updates including GRANITE counters and a brand new bathtub with tile shower. A secondary staircase near the kitchen leads you to the carpeted bonus room above the garage which can be utilized in numerous ways (IN LAW SUITE, office, additional bedrooms, play room, etc). The main level full bath is directly at the base of this staircase, ideal if bonus room is utilized as a bedroom. The oversized swimming pool features a diving board, overlooking your private sprawling yard with a backdrop of cypress, oak, and bamboo. Gardeners will love the variety of planting locations, as well as the established APPLE BANANA, PAPAYA, and CLEMENTINE TREES. Updates in the last 6 years include: HURRICANE IMPACT WINDOWS, NEW ROOF, both AC UNITS, VINYL POOL, UPDATED BATHROOMS, WATER SOFTENER, WATER HEATER, WELL PUMP, POOL PUMP, STAINLESS STEEL APPLIANCES, GARAGE DOORS, and NEW FLOORING throughout. Still room to improve the property and earn sweat equity! There is a large (approx. 16' x 24') blue shed in the yard in need of repairs but has tons of potential as a shop, craft studio, guest house, etc. Seller willing to remove prior to closing, if buyer prefers. Additional features include BOAT/RV PARKING, fenced DOG RUN, TOOL SHED, and removable CHILD SAFTEY POOL FENCE. Oak Ridge is desired for its natural setting as each homesite is 1+ acre, providing space and tranquility between properties. Zoned for TOP RATED SCHOOLS! Trinity Oaks Elem. is just down the road and rated 'B', with Seven Springs Middle and Mitchell High being 'A' rated! NO HOA OR FLOOD ZONE. Great location, just minutes to Pinellas County, 35 minutes to TPA, and you have several white sand beaches to choose from within 45 minutes. View this home today before someone else makes it their dream home!
Location
State FL
County Pasco
Community Oak Ridge
Zoning ER
Rooms
Other Rooms Attic, Bonus Room, Den/Library/Office, Family Room, Inside Utility, Loft, Storage Rooms
Interior
Interior Features Cathedral Ceiling(s), Ceiling Fans(s), Chair Rail, Eat-in Kitchen, High Ceilings, Primary Bedroom Main Floor, Skylight(s), Solid Surface Counters, Split Bedroom, Stone Counters, Thermostat, Window Treatments
Heating Electric, Heat Pump, Zoned
Cooling Central Air, Zoned
Flooring Carpet, Luxury Vinyl, Tile
Fireplaces Type Living Room, Wood Burning
Fireplace true
Appliance Built-In Oven, Cooktop, Dishwasher, Disposal, Dryer, Electric Water Heater, Microwave, Range Hood, Refrigerator, Washer, Water Softener
Laundry Electric Dryer Hookup, Laundry Room, Washer Hookup
Exterior
Exterior Feature Dog Run, French Doors, Garden, Lighting, Private Mailbox, Rain Gutters, Storage
Parking Features Boat, Driveway, Golf Cart Parking, Oversized, RV Parking
Garage Spaces 2.0
Fence Chain Link, Fenced, Vinyl, Wood
Pool Child Safety Fence, Diving Board, In Ground, Pool Sweep, Vinyl
Community Features Golf Carts OK, Horses Allowed
Utilities Available BB/HS Internet Available, Cable Connected, Electricity Connected
View Park/Greenbelt, Trees/Woods
Roof Type Shingle
Porch Patio, Porch
Attached Garage true
Garage true
Private Pool Yes
Building
Lot Description Conservation Area, In County, Near Golf Course, Near Public Transit, Oversized Lot, Paved, Unincorporated, Zoned for Horses
Story 2
Entry Level Two
Foundation Slab
Lot Size Range 1 to less than 2
Sewer Septic Tank
Water Well
Architectural Style Cape Cod, Coastal, Custom
Structure Type Vinyl Siding,Wood Frame
New Construction false
Schools
Elementary Schools Trinity Oaks Elementary
Middle Schools Seven Springs Middle-Po
High Schools J.W. Mitchell High-Po
Others
Pets Allowed Cats OK, Dogs OK, Yes
Senior Community No
Pet Size Extra Large (101+ Lbs.)
Ownership Fee Simple
Acceptable Financing Cash, Conventional, VA Loan
Membership Fee Required None
Listing Terms Cash, Conventional, VA Loan
Num of Pet 10+
Special Listing Condition None
Read Less Info
Want to know what your home might be worth? Contact us for a FREE valuation!

Our team is ready to help you sell your home for the highest possible price ASAP

© 2025 My Florida Regional MLS DBA Stellar MLS. All Rights Reserved.
Bought with PREMIER PROPERTY SOLUTIONS
Find out why customers are choosing LPT Realty to meet their real estate needs


