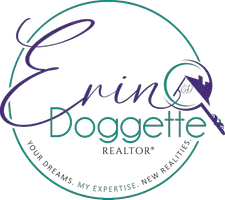$1,525,000
$1,645,000
7.3%For more information regarding the value of a property, please contact us for a free consultation.
5 Beds
5 Baths
3,040 SqFt
SOLD DATE : 09/24/2024
Key Details
Sold Price $1,525,000
Property Type Single Family Home
Sub Type Single Family Residence
Listing Status Sold
Purchase Type For Sale
Square Footage 3,040 sqft
Price per Sqft $501
Subdivision Cape Coral
MLS Listing ID C7495027
Sold Date 09/24/24
Bedrooms 5
Full Baths 5
Construction Status No Contingency
HOA Y/N No
Originating Board Stellar MLS
Year Built 2024
Annual Tax Amount $2,620
Lot Size 10,018 Sqft
Acres 0.23
Lot Dimensions 80x125
Property Description
DIRECT GULF ACCESS... NO BRIDGES... NO FLOOD INSURANCE REQUIRED! This custom Gulf access pool home is like a 5-star hotel with 5 bedrooms and 5 bathrooms, offering an open floor plan with impressive 15-foot tray ceilings. The spacious master suite features fully customized his and hers closets, a luxurious master bath with dual rain-head showers and a soaking tub, and direct access to the pool, outdoor kitchen, and sitting area.
Two bedrooms share a "Jack and Jill bath," providing convenience and privacy. The full custom kitchen includes custom cabinets, countertops, high-end stainless steel appliances, a wine fridge, buffet counter, wall oven, and wall microwave—perfect for entertaining and service to poolside gatherings. Enjoy the serene canal views with access to the Gulf and relax in the SWFL paradise poolside.
Plenty of room for a custom boat dock and lift enhances the appeal for boating enthusiasts, just a few minutes from open water. This exceptional home also boasts a triple car garage, with water and sewer assessments paid. Beautiful 90-degree hurricane sliders seamlessly integrate indoor and outdoor living, complemented by a full pool bath and shower, plus an exterior shower.
Don't miss out on this must-see property—it will be the first and last home you need to look at to experience luxury and coastal living at its finest!
Location
State FL
County Lee
Community Cape Coral
Zoning R1-W
Interior
Interior Features Dry Bar, High Ceilings, Open Floorplan, Primary Bedroom Main Floor, Solid Surface Counters, Solid Wood Cabinets, Split Bedroom, Tray Ceiling(s), Walk-In Closet(s)
Heating Central, Electric
Cooling Central Air
Flooring Tile
Fireplaces Type Electric, Living Room
Fireplace true
Appliance Bar Fridge, Built-In Oven, Cooktop, Dishwasher, Disposal, Dryer, Electric Water Heater, Microwave, Range Hood, Refrigerator, Washer
Laundry Inside, Laundry Room
Exterior
Exterior Feature Irrigation System, Lighting, Outdoor Grill, Outdoor Kitchen, Private Mailbox, Rain Gutters, Sliding Doors
Garage Spaces 3.0
Pool Gunite, In Ground, Screen Enclosure
Utilities Available BB/HS Internet Available, Cable Available, Electricity Connected, Sewer Connected, Water Connected
Waterfront Description Canal - Freshwater,Canal - Saltwater
View Y/N 1
Water Access 1
Water Access Desc Canal - Freshwater,Canal - Saltwater
Roof Type Metal
Attached Garage true
Garage true
Private Pool Yes
Building
Entry Level One
Foundation Slab
Lot Size Range 0 to less than 1/4
Sewer Public Sewer
Water Public
Structure Type Block,Stucco
New Construction true
Construction Status No Contingency
Others
Senior Community No
Ownership Fee Simple
Acceptable Financing Cash, Conventional, FHA, VA Loan
Listing Terms Cash, Conventional, FHA, VA Loan
Special Listing Condition None
Read Less Info
Want to know what your home might be worth? Contact us for a FREE valuation!

Our team is ready to help you sell your home for the highest possible price ASAP

© 2025 My Florida Regional MLS DBA Stellar MLS. All Rights Reserved.
Bought with STELLAR NON-MEMBER OFFICE
Find out why customers are choosing LPT Realty to meet their real estate needs


