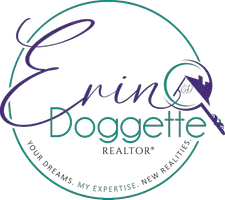$750,000
$799,000
6.1%For more information regarding the value of a property, please contact us for a free consultation.
4 Beds
4 Baths
3,272 SqFt
SOLD DATE : 07/15/2024
Key Details
Sold Price $750,000
Property Type Townhouse
Sub Type Townhouse
Listing Status Sold
Purchase Type For Sale
Square Footage 3,272 sqft
Price per Sqft $229
Subdivision Lakeshore Preserve Ph 1
MLS Listing ID O6182858
Sold Date 07/15/24
Bedrooms 4
Full Baths 3
Half Baths 1
Construction Status Inspections
HOA Fees $484/mo
HOA Y/N Yes
Originating Board Stellar MLS
Year Built 2017
Annual Tax Amount $8,852
Lot Size 4,356 Sqft
Acres 0.1
Property Description
This unique townhome is in a league of its own boasting over $150,000 in builder upgrades including custom kitchen options, enclosed loft over the garage, and retractable lanai screens to mention just a few. The well planned open layout gives this townhome the feel of a single family home, offering ideal space for family and entertaining. The Lakeshore community is a gem within itself offering an abundant of amenities including a clubhouse with resort style pool, fitness center, yoga room, sand volleyball court, playgrounds, dog park and more. The community dock offers fishing, paddle boarding, canoes, and kayaks for residents to enjoy. HOA fees include lawn maintenance, exterior maintenance, cable and internet services. Ideally located just minutes from the Orange County National Golf Center, Walt Disney World Resort, and popular dining and entertainment experiences in the ever growing Hamlin community.
Location
State FL
County Orange
Community Lakeshore Preserve Ph 1
Zoning P-D
Interior
Interior Features Ceiling Fans(s), Living Room/Dining Room Combo, Open Floorplan, PrimaryBedroom Upstairs, Solid Surface Counters, Solid Wood Cabinets, Thermostat, Walk-In Closet(s), Wet Bar
Heating Central
Cooling Central Air
Flooring Carpet, Ceramic Tile
Fireplace false
Appliance Dishwasher, Dryer, Electric Water Heater, Exhaust Fan, Range, Range Hood, Washer
Laundry Inside
Exterior
Exterior Feature Irrigation System, Sidewalk, Sliding Doors
Garage Spaces 2.0
Community Features Deed Restrictions, Fitness Center, Irrigation-Reclaimed Water, No Truck/RV/Motorcycle Parking, Playground, Pool
Utilities Available Cable Connected, Electricity Connected, Public, Sewer Connected, Water Connected
Roof Type Tile
Attached Garage true
Garage true
Private Pool No
Building
Entry Level Two
Foundation Slab
Lot Size Range 0 to less than 1/4
Sewer Public Sewer
Water Public
Structure Type Block
New Construction false
Construction Status Inspections
Schools
Elementary Schools Water Spring Elementary
High Schools Horizon High School
Others
Pets Allowed Yes
HOA Fee Include Maintenance Structure,Maintenance Grounds
Senior Community No
Ownership Fee Simple
Monthly Total Fees $484
Acceptable Financing Cash, Conventional, VA Loan
Membership Fee Required Required
Listing Terms Cash, Conventional, VA Loan
Special Listing Condition None
Read Less Info
Want to know what your home might be worth? Contact us for a FREE valuation!

Our team is ready to help you sell your home for the highest possible price ASAP

© 2025 My Florida Regional MLS DBA Stellar MLS. All Rights Reserved.
Bought with MEGAN DOWDY REALTY, LLC
Find out why customers are choosing LPT Realty to meet their real estate needs







