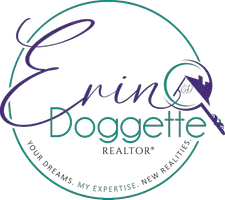$850,000
$899,000
5.5%For more information regarding the value of a property, please contact us for a free consultation.
5 Beds
3 Baths
4,471 SqFt
SOLD DATE : 05/31/2024
Key Details
Sold Price $850,000
Property Type Single Family Home
Sub Type Single Family Residence
Listing Status Sold
Purchase Type For Sale
Square Footage 4,471 sqft
Price per Sqft $190
Subdivision Eden Park Estates
MLS Listing ID O6187931
Sold Date 05/31/24
Bedrooms 5
Full Baths 3
Construction Status Financing,Inspections
HOA Fees $125/qua
HOA Y/N Yes
Originating Board Stellar MLS
Year Built 2002
Annual Tax Amount $5,265
Lot Size 0.280 Acres
Acres 0.28
Lot Dimensions 90x130x90x136
Property Description
One or more photo(s) has been virtually staged. Welcome to 1288 Sydney Court! Expect to be impressed with this custom built home featuring 5 Bedrooms 3 full baths/4471 square feet & amazing floor plan. Outstanding curb appeal with meticulous landscape invites you via double doors into a lovely foyer & living room with Brazilian Cherry floors & gas fireplace that leads to a spectacular screened salt water pool & hot tub, oversized brick paver patio, outdoor kitchen with built-in gas BBQ & refrigerator + lush, fenced backyard. The Chef's kitchen renovated in 2021 boasts new cabinets, countertops, appliances, a large breakfast bar, walk-in pantry & charming breakfast nook that flows into the spacious family room with gas fireplace. The 3 way bedroom split plan includes stunning first floor Primary Suite with fireplace & huge bathroom including dual vanities, his & her closets, jacuzzi tub with separate shower & water closet. Private Bedroom #2 is on opposite side of first floor with full bath. UPSTAIRS offers a second family room/game room with balcony overlooking pool area, a bonus room, home office space, 2 additional guest bedrooms & full bathroom. Extra include: High ceilings, crown molding, plantation shutters, remote blinds, surround sound, large laundry room, zoned AC, 2 gas water heaters, exterior paint 2022, new roof 2016, 3 car side entry garage with workshop & epoxy finished floor. Conveniently located near Interstate 4, Maitland, Winter Park, College Park & Dr. Phillips Center for the Performing Arts, also within 30 minutes from Advent Health, Orlando Regional Medical Center, Orlando International & Sanford/Orlando International Airports. Zoned for Bear Lake Elementary, Lake Brantley High School & walking distance to Teague Middle School & near private schools: Orangewood, Lake Highland Prep & Bishop Moore. Quaint gated neighborhood with all custom homes is the perfect place to call HOME!
Location
State FL
County Seminole
Community Eden Park Estates
Zoning R-1AA
Rooms
Other Rooms Bonus Room, Den/Library/Office, Family Room, Formal Dining Room Separate, Inside Utility
Interior
Interior Features Ceiling Fans(s), Crown Molding, Eat-in Kitchen, High Ceilings, Kitchen/Family Room Combo, Primary Bedroom Main Floor, Solid Wood Cabinets, Split Bedroom, Stone Counters, Tray Ceiling(s), Walk-In Closet(s), Window Treatments
Heating Central, Electric
Cooling Central Air, Zoned
Flooring Carpet, Ceramic Tile, Wood
Fireplaces Type Electric, Family Room, Gas, Living Room, Primary Bedroom
Furnishings Unfurnished
Fireplace true
Appliance Bar Fridge, Built-In Oven, Convection Oven, Cooktop, Dishwasher, Disposal, Gas Water Heater, Microwave, Range Hood, Refrigerator
Laundry Inside, Laundry Room
Exterior
Exterior Feature Irrigation System, Lighting, Outdoor Grill, Private Mailbox, Rain Gutters, Sliding Doors, Sprinkler Metered
Parking Features Driveway, Garage Door Opener, Garage Faces Side, Off Street, Parking Pad, Workshop in Garage
Garage Spaces 3.0
Fence Masonry, Vinyl
Pool Child Safety Fence, Gunite, In Ground, Lighting, Outside Bath Access, Pool Sweep, Salt Water, Screen Enclosure, Tile
Community Features Deed Restrictions, Gated Community - No Guard
Utilities Available Cable Available, Electricity Connected, Fire Hydrant, Propane, Public, Sewer Connected, Sprinkler Meter, Street Lights, Underground Utilities, Water Connected
Amenities Available Gated
Roof Type Shingle
Porch Covered, Patio, Rear Porch, Screened
Attached Garage true
Garage true
Private Pool Yes
Building
Lot Description Cul-De-Sac, In County, Landscaped, Sidewalk, Street Dead-End, Paved
Story 2
Entry Level Two
Foundation Slab
Lot Size Range 1/4 to less than 1/2
Sewer Public Sewer
Water Public
Architectural Style Traditional
Structure Type Block,Stucco,Wood Frame
New Construction false
Construction Status Financing,Inspections
Schools
Elementary Schools Bear Lake Elementary
Middle Schools Teague Middle
High Schools Lake Brantley High
Others
Pets Allowed Yes
Senior Community No
Ownership Fee Simple
Monthly Total Fees $125
Acceptable Financing Cash, Conventional, VA Loan
Membership Fee Required Required
Listing Terms Cash, Conventional, VA Loan
Special Listing Condition None
Read Less Info
Want to know what your home might be worth? Contact us for a FREE valuation!

Our team is ready to help you sell your home for the highest possible price ASAP

© 2024 My Florida Regional MLS DBA Stellar MLS. All Rights Reserved.
Bought with EXP REALTY LLC

Find out why customers are choosing LPT Realty to meet their real estate needs







