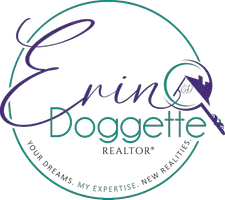$572,300
$640,000
10.6%For more information regarding the value of a property, please contact us for a free consultation.
3 Beds
2 Baths
1,477 SqFt
SOLD DATE : 04/26/2024
Key Details
Sold Price $572,300
Property Type Single Family Home
Sub Type Single Family Residence
Listing Status Sold
Purchase Type For Sale
Square Footage 1,477 sqft
Price per Sqft $387
Subdivision Gulf Gate Woods
MLS Listing ID A4603007
Sold Date 04/26/24
Bedrooms 3
Full Baths 2
Construction Status Inspections
HOA Y/N No
Originating Board Stellar MLS
Year Built 1972
Annual Tax Amount $5,116
Lot Size 10,018 Sqft
Acres 0.23
Property Description
UNDER CONTRACT. BACK UP OFFERS ACCEPTED. Beautifully Updated 3 Bedroom x 2 Bathroom Pool home. New vinyl flooring throughout, New Kitchen and appliances, Quartz countertops with eat-in Bar, Dining room and Living room with view of caged pool and large backyard. 5 Minutes from Siesta Key's #1 Beaches. New AC in 2022. You will be impressed from its wonderful curb appeal and throughout the home that is immaculate and "move-in ready". Large master suite with abundant closet space and open access to the lanai and caged pool. The oversized two car garage has ceramic tile floor Large separate laundry wing with cabinets and countertops. Located in one of Sarasota's most desirable neighborhoods close to schools, churches, shopping, "state of the art" public library one block away and the local vibe of Gulf Gate Village with its wide variety of restaurants and nightlife. Most of all its just minutes to world famous Siesta Key and its sugar sand beaches. Many great restaurants close-by including; Brine Seafood, Monks Shucker bar, Geckos Bar and Grill, Ruth's Chris, Clayton's on Siesta Key. Additionally, dozens of bars, shopping and golf course close-by. Measurement are approximate. Buyer should verify all measurements. Tenant in house. Do not stop by without appointment.
Location
State FL
County Sarasota
Community Gulf Gate Woods
Zoning RSF3
Interior
Interior Features Ceiling Fans(s), Eat-in Kitchen, Living Room/Dining Room Combo, Open Floorplan, Primary Bedroom Main Floor, Solid Wood Cabinets, Stone Counters
Heating Central, Electric
Cooling Central Air
Flooring Luxury Vinyl, Tile
Fireplace false
Appliance Dishwasher, Disposal, Dryer, Electric Water Heater, Microwave, Range, Refrigerator, Washer
Laundry In Garage
Exterior
Exterior Feature Private Mailbox, Sidewalk, Sliding Doors
Parking Features Covered
Garage Spaces 2.0
Pool In Ground
Utilities Available Cable Available, Electricity Connected, Sewer Connected, Water Connected
View Park/Greenbelt
Roof Type Concrete
Porch Rear Porch, Screened
Attached Garage true
Garage true
Private Pool Yes
Building
Lot Description Cleared, In County, Sidewalk, Paved
Story 1
Entry Level One
Foundation Slab
Lot Size Range 0 to less than 1/4
Sewer Public Sewer
Water Public
Structure Type Block,Stucco
New Construction false
Construction Status Inspections
Schools
Elementary Schools Gulf Gate Elementary
Middle Schools Brookside Middle
High Schools Riverview High
Others
Pets Allowed Yes
Senior Community No
Ownership Fee Simple
Acceptable Financing Cash, Conventional
Membership Fee Required Optional
Listing Terms Cash, Conventional
Special Listing Condition None
Read Less Info
Want to know what your home might be worth? Contact us for a FREE valuation!

Our team is ready to help you sell your home for the highest possible price ASAP

© 2024 My Florida Regional MLS DBA Stellar MLS. All Rights Reserved.
Bought with EXP REALTY LLC

Find out why customers are choosing LPT Realty to meet their real estate needs







