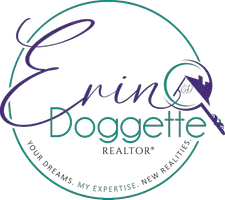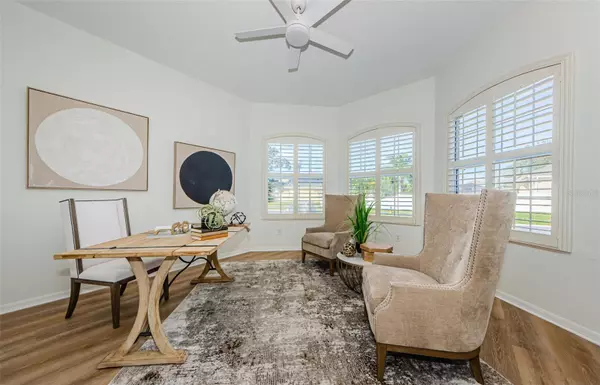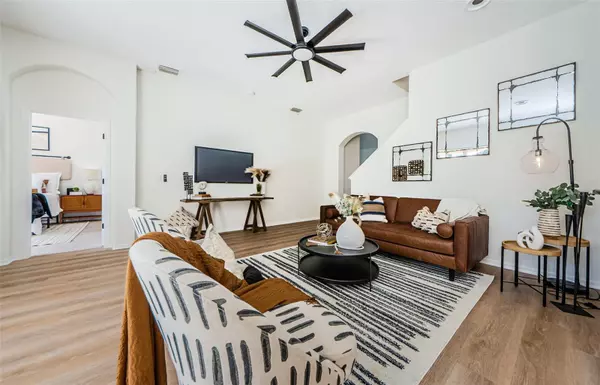$624,000
$649,900
4.0%For more information regarding the value of a property, please contact us for a free consultation.
4 Beds
4 Baths
3,116 SqFt
SOLD DATE : 04/19/2024
Key Details
Sold Price $624,000
Property Type Single Family Home
Sub Type Single Family Residence
Listing Status Sold
Purchase Type For Sale
Square Footage 3,116 sqft
Price per Sqft $200
Subdivision Magnolia Estates
MLS Listing ID W7860270
Sold Date 04/19/24
Bedrooms 4
Full Baths 3
Half Baths 1
Construction Status Financing,Inspections
HOA Fees $102/qua
HOA Y/N Yes
Originating Board Stellar MLS
Year Built 2006
Annual Tax Amount $5,413
Lot Size 0.410 Acres
Acres 0.41
Property Description
Welcome to your dream home nestled in Magnolia Estates, where luxury meets functionality. This exquisite 4-bedroom, 3.5-bathroom residence boasts a 3-car attached garage, ensuring ample space for your vehicles and storage needs. As you approach, the curb appeal is undeniable, setting the tone for the elegance that awaits. Step through the front door and experience the seamless flow of the open floor plan, creating a bright and airy ambiance throughout. The formal dining room is adorned with a tray ceiling and modern chandelier, providing a focal point for stylish gatherings and opens to the formal living room for ease of entertaining. The freshly painted interior enhances the contemporary feel, while a sliding door from the family room beckons you to the patio, seamlessly blending indoor and outdoor living. The kitchen is a chef's delight with stainless steel appliances, a wall oven, cooktop, granite counters, tile flooring, and a closet pantry. The breakfast nook, bathed in natural light from a large window, overlooks the backyard oasis. Retreat to the spacious primary suite, where luxury awaits with an ensuite bath featuring a walk-in shower and a separate soaking tub surrounded by elegant tile. A large walk-in closet providing practicality. Additional features include a bonus room and a separate office, offering versatile spaces to suit your lifestyle. The entire home has been meticulously upgraded with new A/C, New Roof 2022,carpet, luxury vinyl plank flooring, plumbing fixtures, and modern farmhouse-style light fixtures and ceiling fans. The exterior is equally impressive, with a freshly sodded yard and new landscaping. Beyond the house, a waterway invites you to canoe to the Anclote River, and a private boat dock in the community ensures endless waterfront adventures. A playground adds a family-friendly touch to the community. Conveniently located near shopping, restaurants, medical facilities, top-rated schools, golf courses, and beaches, this home offers the perfect blend of luxury, comfort, and lifestyle. Don't miss the opportunity to make this stunning property your own and start living the Florida dream!
Location
State FL
County Pasco
Community Magnolia Estates
Zoning MPUD
Rooms
Other Rooms Bonus Room, Family Room, Formal Living Room Separate, Inside Utility
Interior
Interior Features Ceiling Fans(s), Eat-in Kitchen, High Ceilings, Living Room/Dining Room Combo, Primary Bedroom Main Floor, Open Floorplan, Solid Surface Counters, Split Bedroom, Walk-In Closet(s)
Heating Central
Cooling Central Air
Flooring Carpet, Ceramic Tile, Luxury Vinyl
Fireplace false
Appliance Built-In Oven, Cooktop, Dishwasher, Disposal, Microwave
Laundry Inside, Laundry Room
Exterior
Exterior Feature Irrigation System, Sidewalk, Sliding Doors
Garage Spaces 3.0
Community Features Deed Restrictions, Gated Community - No Guard, Park, Playground, Sidewalks
Utilities Available Electricity Connected
Amenities Available Gated, Park
View Trees/Woods
Roof Type Shingle
Attached Garage true
Garage true
Private Pool No
Building
Lot Description Conservation Area, Level, Sidewalk
Story 2
Entry Level Two
Foundation Slab
Lot Size Range 1/4 to less than 1/2
Sewer Public Sewer
Water Public
Structure Type Block
New Construction false
Construction Status Financing,Inspections
Schools
Elementary Schools Seven Springs Elementary-Po
Middle Schools Seven Springs Middle-Po
High Schools J.W. Mitchell High-Po
Others
Pets Allowed Yes
Senior Community No
Ownership Fee Simple
Monthly Total Fees $102
Acceptable Financing Cash, Conventional, FHA, VA Loan
Membership Fee Required Required
Listing Terms Cash, Conventional, FHA, VA Loan
Special Listing Condition None
Read Less Info
Want to know what your home might be worth? Contact us for a FREE valuation!

Our team is ready to help you sell your home for the highest possible price ASAP

© 2025 My Florida Regional MLS DBA Stellar MLS. All Rights Reserved.
Bought with BRADLEY PROPERTIES INC
Find out why customers are choosing LPT Realty to meet their real estate needs







