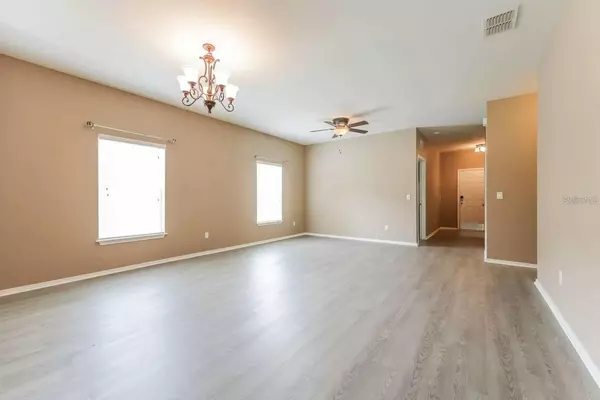$397,750
$398,000
0.1%For more information regarding the value of a property, please contact us for a free consultation.
4 Beds
2 Baths
2,070 SqFt
SOLD DATE : 03/06/2024
Key Details
Sold Price $397,750
Property Type Single Family Home
Sub Type Single Family Residence
Listing Status Sold
Purchase Type For Sale
Square Footage 2,070 sqft
Price per Sqft $192
Subdivision Sullivan Ranch Sub
MLS Listing ID O6165700
Sold Date 03/06/24
Bedrooms 4
Full Baths 2
Construction Status Financing,Inspections
HOA Fees $144/mo
HOA Y/N Yes
Originating Board Stellar MLS
Year Built 2010
Annual Tax Amount $4,116
Lot Size 8,712 Sqft
Acres 0.2
Property Description
Welcome to your turnkey single-story oasis nestled within the highly coveted resort-style gated community of Sullivan Ranch. Radiating light, airiness, and elegance, this 4-bedroom, 2-bathroom residence spans a generous 2,070 square feet of meticulously upgraded, private living space.
Step into luxury with a thoughtfully designed split floor plan, adorned with granite countertops gracing both the master bath and kitchen. Indulge in the opulence of the master garden soaker tub, accompanied by a separate shower and dual vanity sinks. The kitchen showcases 42" espresso birch cabinets and boasts stainless steel appliances, including a French door refrigerator, culminating in a space that's both functional and stylish.
Perched atop the hill, revel in the tranquility of a sprawling vinyl-fenced yard on an expansive, level lot amidst rolling hills, ensuring privacy without rear neighbors.
Designed for productivity and comfort, discover a custom office space outfitted with slow-close drawers, butcher block tops, and an electrically actuated sit/stand desk—an ideal setting for a home office. Natural light floods the space, providing a professional backdrop for virtual meetings.
This home has a double-car garage, complemented by an upgraded epoxy garage floor. Freshly painted and enhanced with a new AC system installed in 2018, this residence offers a blend of modern upgrades and meticulous maintenance, ensuring a move-in-ready experience.
Perfectly located in the heart of historic Mount Dora, enjoy the seamless proximity to all of Orlando's attractions, including the airport.
Location
State FL
County Lake
Community Sullivan Ranch Sub
Zoning A
Rooms
Other Rooms Family Room, Inside Utility
Interior
Interior Features Built-in Features, Ceiling Fans(s), Eat-in Kitchen, High Ceilings, Kitchen/Family Room Combo, Living Room/Dining Room Combo, Open Floorplan, Primary Bedroom Main Floor, Solid Surface Counters, Split Bedroom, Thermostat, Walk-In Closet(s)
Heating Electric
Cooling Central Air
Flooring Carpet, Tile
Fireplace false
Appliance Dishwasher, Dryer, Electric Water Heater, Freezer, Microwave, Range, Refrigerator
Laundry Inside
Exterior
Exterior Feature Irrigation System, Lighting, Rain Gutters, Sidewalk, Sliding Doors
Garage Spaces 2.0
Fence Fenced
Utilities Available BB/HS Internet Available, Cable Available, Electricity Connected, Sewer Connected, Street Lights, Underground Utilities, Water Connected
View Garden
Roof Type Shingle
Attached Garage true
Garage true
Private Pool No
Building
Story 1
Entry Level One
Foundation Slab
Lot Size Range 0 to less than 1/4
Sewer Public Sewer
Water Public
Architectural Style Contemporary
Structure Type Block,Stucco
New Construction false
Construction Status Financing,Inspections
Schools
Elementary Schools Round Lake Elem
Middle Schools Mount Dora Middle
High Schools Mount Dora High
Others
Pets Allowed Yes
Senior Community No
Ownership Fee Simple
Monthly Total Fees $144
Acceptable Financing Cash, Conventional, FHA, VA Loan
Membership Fee Required Required
Listing Terms Cash, Conventional, FHA, VA Loan
Special Listing Condition None
Read Less Info
Want to know what your home might be worth? Contact us for a FREE valuation!

Our team is ready to help you sell your home for the highest possible price ASAP

© 2025 My Florida Regional MLS DBA Stellar MLS. All Rights Reserved.
Bought with EXP REALTY, LLC
Find out why customers are choosing LPT Realty to meet their real estate needs







