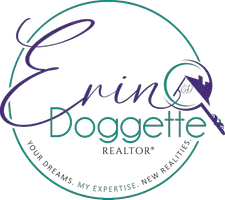$722,000
$719,900
0.3%For more information regarding the value of a property, please contact us for a free consultation.
4 Beds
4 Baths
3,163 SqFt
SOLD DATE : 02/23/2024
Key Details
Sold Price $722,000
Property Type Single Family Home
Sub Type Single Family Residence
Listing Status Sold
Purchase Type For Sale
Square Footage 3,163 sqft
Price per Sqft $228
Subdivision Carriage Pointe A-I & L
MLS Listing ID G5076313
Sold Date 02/23/24
Bedrooms 4
Full Baths 4
HOA Fees $88/qua
HOA Y/N Yes
Originating Board Stellar MLS
Year Built 2010
Annual Tax Amount $5,604
Lot Size 9,147 Sqft
Acres 0.21
Property Description
Welcome to this Beautiful 4 Br. 4 Bths, 3 Car Garage, PLUS an OFFICE/ STUDY Room with double doors and a BONUS Room on the Upper Level, POOL Home equipped with SOLAR Panels. It has Brick Pavers Driveway, Hardwood Floors, Ceramic Tile, Ring Door Bell and Berber Carpet in the bedrooms. Its has a Beautiful Kitchen with a HUGE Kitchen Island, Stainless Steel Appliances, Mosaic Backsplash and 42” Cabinets.
Enjoy a quiet moment from your Screened and Covered Lanai with no Rear Neighbor and a Peaceful Conservation area or have a fun time in the POOL with your family. There are Jack and Jill Bedrooms uniquely designed for the intended purposes and a Fenced yard for your Pets.
This home is Well Design for and as a Great Family home and it is Located in the Highly Desired gated Community of Carriage Pointe with Community Amenities such as Playground, Park, Tennis Courts, and Soccer Field and in Winter Garden which is just minutes from Shopping, Dining, Theme Parks and commuting for work.
Location
State FL
County Orange
Community Carriage Pointe A-I & L
Zoning PUD
Interior
Interior Features Ceiling Fans(s), Kitchen/Family Room Combo, L Dining, Primary Bedroom Main Floor, Walk-In Closet(s)
Heating Central, Electric, Solar
Cooling Central Air
Flooring Carpet, Ceramic Tile, Wood
Fireplace false
Appliance Dishwasher, Disposal, Microwave, Range, Refrigerator, Solar Hot Water, Washer, Water Filtration System
Exterior
Exterior Feature Irrigation System, Private Mailbox, Sidewalk, Sliding Doors, Sprinkler Metered
Garage Spaces 3.0
Pool Child Safety Fence, Gunite, Heated, In Ground, Screen Enclosure, Solar Heat
Utilities Available BB/HS Internet Available, Cable Available, Cable Connected, Electricity Available, Electricity Connected, Public, Solar, Sprinkler Meter, Street Lights, Underground Utilities, Water Available, Water Connected
Roof Type Shingle
Attached Garage true
Garage true
Private Pool Yes
Building
Entry Level Two
Foundation Slab
Lot Size Range 0 to less than 1/4
Builder Name Taylor Morrison
Sewer Public Sewer
Water None
Structure Type Block,Stucco
New Construction false
Others
Pets Allowed Yes
Senior Community No
Ownership Fee Simple
Monthly Total Fees $88
Membership Fee Required Required
Special Listing Condition None
Read Less Info
Want to know what your home might be worth? Contact us for a FREE valuation!

Our team is ready to help you sell your home for the highest possible price ASAP

© 2025 My Florida Regional MLS DBA Stellar MLS. All Rights Reserved.
Bought with ICON REALTY ASSOCIATES INC
Find out why customers are choosing LPT Realty to meet their real estate needs







