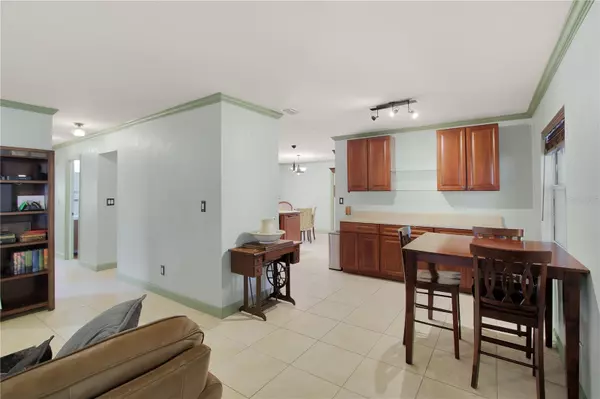$300,000
$305,000
1.6%For more information regarding the value of a property, please contact us for a free consultation.
3 Beds
2 Baths
1,368 SqFt
SOLD DATE : 01/05/2024
Key Details
Sold Price $300,000
Property Type Single Family Home
Sub Type Single Family Residence
Listing Status Sold
Purchase Type For Sale
Square Footage 1,368 sqft
Price per Sqft $219
Subdivision Seven Spgs Homes
MLS Listing ID T3480297
Sold Date 01/05/24
Bedrooms 3
Full Baths 2
Construction Status Inspections
HOA Y/N No
Originating Board Stellar MLS
Year Built 1977
Annual Tax Amount $3,383
Lot Size 6,098 Sqft
Acres 0.14
Property Description
**OPEN HOUSE On 12/15 CANCELLED-PROPERTY UNDER IS CONTRACT**
Your Search is Finally Over...You Officially Found YOUR NEW HOME! Located in the Charming Neighborhood of Seven Springs, this WATERFRONT, 3 bedroom, 2 bathroom home sits on a canal bend that's connected to the Anclote River. Updates Include: NEW porcelain wood floor tile, NEW flat roof, NEW HVAC...and much more.
However, your main focus will instantly be on the Backyard Oasis! From watching the sunrise in your gazebo while enjoying your morning cup of coffee to launching your paddleboard or kayak off your floating dock, this is truly your own personal paradise....
Whether you're looking for a permanent residence or a vacation property, you're just a short drive away from shopping, dining, schools, and other amenities, making this home the perfect blend of everything the highly sought after city of Trinity has to offer. Schedule your private showing today!
Location
State FL
County Pasco
Community Seven Spgs Homes
Zoning R4
Interior
Interior Features Ceiling Fans(s), Crown Molding, Eat-in Kitchen, Primary Bedroom Main Floor, Solid Wood Cabinets, Thermostat, Walk-In Closet(s)
Heating Heat Pump
Cooling Central Air
Flooring Ceramic Tile
Fireplace false
Appliance Dishwasher, Dryer, Range, Refrigerator, Washer
Laundry In Garage
Exterior
Exterior Feature Lighting, Other, Private Mailbox
Parking Features Circular Driveway, Driveway, Garage Door Opener
Garage Spaces 1.0
Fence Wood
Utilities Available Cable Available, Electricity Connected, Phone Available, Public
Waterfront Description Canal - Freshwater
View Y/N 1
Water Access 1
Water Access Desc Canal - Freshwater
View Water
Roof Type Shingle
Attached Garage true
Garage true
Private Pool No
Building
Lot Description Flood Insurance Required, FloodZone, Landscaped
Story 1
Entry Level One
Foundation Slab
Lot Size Range 0 to less than 1/4
Sewer Public Sewer
Water Public
Structure Type Brick
New Construction false
Construction Status Inspections
Schools
Elementary Schools Seven Springs Elementary-Po
Middle Schools Seven Springs Middle-Po
High Schools J.W. Mitchell High-Po
Others
Pets Allowed Yes
Senior Community No
Pet Size Extra Large (101+ Lbs.)
Ownership Fee Simple
Acceptable Financing Cash, Conventional, FHA, USDA Loan, VA Loan
Listing Terms Cash, Conventional, FHA, USDA Loan, VA Loan
Num of Pet 10+
Special Listing Condition None
Read Less Info
Want to know what your home might be worth? Contact us for a FREE valuation!

Our team is ready to help you sell your home for the highest possible price ASAP

© 2025 My Florida Regional MLS DBA Stellar MLS. All Rights Reserved.
Bought with TOMLIN, ST CYR & ASSOCIATES LLC
Find out why customers are choosing LPT Realty to meet their real estate needs







