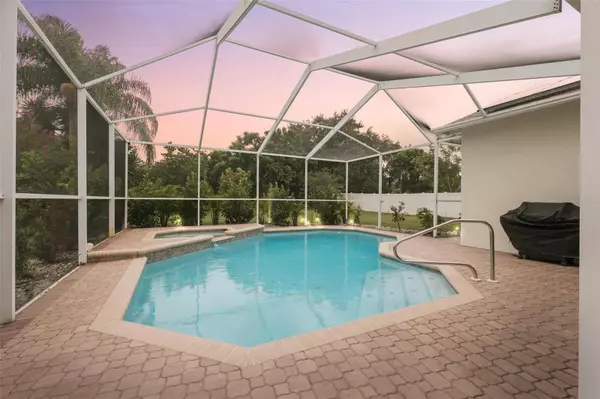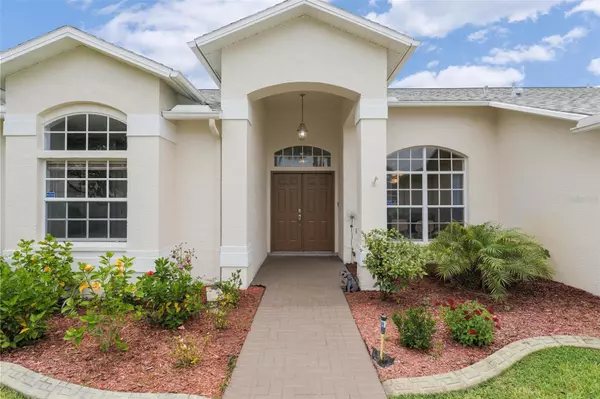$525,000
$550,000
4.5%For more information regarding the value of a property, please contact us for a free consultation.
4 Beds
3 Baths
2,241 SqFt
SOLD DATE : 08/10/2023
Key Details
Sold Price $525,000
Property Type Single Family Home
Sub Type Single Family Residence
Listing Status Sold
Purchase Type For Sale
Square Footage 2,241 sqft
Price per Sqft $234
Subdivision Deer Ridge At River Ridge
MLS Listing ID T3455241
Sold Date 08/10/23
Bedrooms 4
Full Baths 3
Construction Status Inspections
HOA Fees $83/qua
HOA Y/N Yes
Originating Board Stellar MLS
Year Built 1996
Annual Tax Amount $4,194
Lot Size 0.260 Acres
Acres 0.26
Property Description
Under contract-accepting backup offers.One or more photo(s) has been virtually staged. Welcome home to this well maintained home located in the desirable River Ridge area of New Port Richey!!! This immaculate home offers SOLAR PANELS!!! FREE ELECTRICITY!!! Solar panels are PAID OFF!! Check out an array of impressive features and amenities that are sure to enhance your living experience. As you walk up, you'll be greeted by a freshly painted paver sidewalk, spacious open entryway, and a well maintained landscape bed. Step inside and be captivated by the open concept layout, creating a seamless flow between the living areas. The kitchen is equipped with stainless steel appliances, spacious island, a breakfast bar, and a stylish backsplash. The granite countertops and soft-close cabinets add a touch of elegance and functionality to the space. Enjoy a double door wall pantry area with solid wood cabinets. The interior features include freshly painted walls, vaulted ceilings that create a sense of spaciousness, NEW engineered hardwood flooring that adds warmth and beauty, along with tile flooring for durability and easy maintenance. Owner suite includes his & her spacious walk in closets with custom closet built ins. Dual sinks, walk in shower and beautiful garden tub. Two guest bedrooms share a spacious jack and jill bath. Enjoy gatherings and entertainment on the covered and screened-in back lanai, room for a TV hookup, allowing you to relax and enjoy your favorite shows or movies outdoors. Pool bath is located around the right side of the lanai. The in-ground gunite pool with a cool deck is perfect for hot summer days, providing a refreshing retreat right in your backyard. The backyard is partially fenced, offering privacy and a safe space for outdoor activities. For added security and peace of mind, the home is equipped with security cameras, ensuring your safety and allowing you to monitor your property. Energy efficiency is a priority with the newer AC system and the inclusion of SOLAR PANELS, helping to reduce energy costs and minimize your carbon footprint. This New Port Richey home provides a perfect blend of comfort, style, and functionality. Don't miss the opportunity to make it your own. For additional reasonable cost residents have option of several membership plans at the River Ridge Country Club to enjoy golf or the pool. Inquire at the Country Club for details. Schedule a visit today and discover the countless possibilities and the exceptional lifestyle that awaits you in this remarkable residence.
Location
State FL
County Pasco
Community Deer Ridge At River Ridge
Zoning MPUD
Interior
Interior Features Attic Fan, Ceiling Fans(s), Eat-in Kitchen, High Ceilings, Kitchen/Family Room Combo, Living Room/Dining Room Combo, Master Bedroom Main Floor, Open Floorplan, Solid Surface Counters, Solid Wood Cabinets, Split Bedroom, Stone Counters, Walk-In Closet(s)
Heating Electric, Heat Pump
Cooling Central Air
Flooring Ceramic Tile, Hardwood
Fireplace false
Appliance Dishwasher, Dryer, Microwave, Range, Refrigerator, Washer
Exterior
Exterior Feature French Doors, Irrigation System, Lighting, Rain Gutters, Sliding Doors
Garage Spaces 2.0
Pool Gunite, In Ground, Lighting, Screen Enclosure
Utilities Available Cable Available, Cable Connected, Electricity Connected, Sewer Connected, Sprinkler Well, Street Lights, Underground Utilities, Water Connected
Roof Type Shingle
Attached Garage true
Garage true
Private Pool Yes
Building
Entry Level One
Foundation Slab
Lot Size Range 1/4 to less than 1/2
Sewer Public Sewer
Water Public
Structure Type Block, Stucco
New Construction false
Construction Status Inspections
Schools
Elementary Schools Cypress Elementary-Po
Middle Schools River Ridge Middle-Po
High Schools River Ridge High-Po
Others
Pets Allowed Yes
Senior Community No
Ownership Fee Simple
Monthly Total Fees $83
Acceptable Financing Cash, Conventional, FHA, VA Loan
Membership Fee Required Required
Listing Terms Cash, Conventional, FHA, VA Loan
Special Listing Condition None
Read Less Info
Want to know what your home might be worth? Contact us for a FREE valuation!

Our team is ready to help you sell your home for the highest possible price ASAP

© 2025 My Florida Regional MLS DBA Stellar MLS. All Rights Reserved.
Bought with FUTURE HOME REALTY
Find out why customers are choosing LPT Realty to meet their real estate needs







