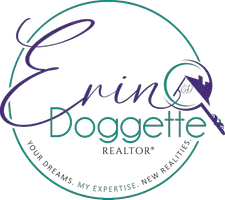$565,000
$563,000
0.4%For more information regarding the value of a property, please contact us for a free consultation.
4 Beds
4 Baths
2,336 SqFt
SOLD DATE : 06/16/2023
Key Details
Sold Price $565,000
Property Type Single Family Home
Sub Type Single Family Residence
Listing Status Sold
Purchase Type For Sale
Square Footage 2,336 sqft
Price per Sqft $241
Subdivision Cranes Roost
MLS Listing ID U8199245
Sold Date 06/16/23
Bedrooms 4
Full Baths 3
Half Baths 1
HOA Y/N No
Originating Board Stellar MLS
Year Built 1986
Annual Tax Amount $3,698
Lot Size 1.010 Acres
Acres 1.01
Property Description
Highly Sought After, Cranes Roost Neighborhood, Maticulously Kept Home! The minute you drive up to this home you can see the pride in ownership. As you enter the natural light just floods this home. 4 bedrooms and 3 1/2 baths. It is a split plan with 3 of the bedrooms having ensuite bathrooms. The ample master bedroom ensuite has two large walk in closets with custom closet systems. Glass doors step out onto the covered lanai and pool area. The master bathroom features dual sinks in a beautiful custom cabinet with a granite counter top. Melt your troubles away in the jacuzzi tub or step into the large 4' x 7.5' walk in shower. Two of the guest bedrooms are ensuites as well as the main bedroom. The 4th bedroom is currently used as an office. Formal Livingroom / Diningroom Combination and Familyroom / Kitchen combination with dining space looking out towards the pool and lush landscaped yard. The Kitchen features counter seating, high-low wood cabinets, granite counter tops and a closet pantry. The familyroom has a beautiful wood burning fireplace and neutral wood plank tile. There are high end architectural features in this area such as the bay window, cathedral ceilings and updated wood burning fireplace in this area. Inside laundry room has plenty of storage. The three car garage has been updated with new flooring and painting. The third bay in the garage has been converted to a man cave / workshop. Step outside to the huge paver covered paver patio and large screened pool and lanai boasts 2,065 sq. ft. of outdoor living space. Great for large family gatherings and entertaining. Lush Mature Landscaping creates a private oasis with just over an acre of land. The property is fully fenced and has double gates leading to the large backyard. Pleanty of storage for all the toys. Established Vegetable and Herb Garden and a shed for outdoor tools. Upgrades to the home since purchase in 2018 include: Resodding front and back yard, new irrigation system on well, new hot water heater, new heat pump hvac system, rescreened large screen enclosure, new fence, pool converted to salt water system, new pool pump, new refrigerator, new reverse osmosis drinking water system, new garage floors and painting and closet organizers put in two master bedroom closets. This home is move in ready!!
Location
State FL
County Pasco
Community Cranes Roost
Zoning PUD
Rooms
Other Rooms Family Room, Formal Dining Room Separate, Formal Living Room Separate
Interior
Interior Features Ceiling Fans(s), Eat-in Kitchen, Kitchen/Family Room Combo, Living Room/Dining Room Combo, Open Floorplan, Split Bedroom, Vaulted Ceiling(s), Walk-In Closet(s), Window Treatments
Heating Central, Electric
Cooling Central Air
Flooring Laminate, Tile, Vinyl
Fireplaces Type Wood Burning
Fireplace true
Appliance Dishwasher, Microwave, Range, Refrigerator, Washer
Laundry Inside, Laundry Room
Exterior
Exterior Feature Garden, Irrigation System, Lighting, Private Mailbox, Rain Gutters, Sliding Doors, Storage
Parking Features Driveway, Oversized
Garage Spaces 3.0
Fence Fenced, Wood
Pool In Ground, Salt Water, Screen Enclosure
Utilities Available Cable Connected, Electricity Connected, Water Connected
View Trees/Woods
Roof Type Shingle
Porch Covered, Patio, Screened
Attached Garage true
Garage true
Private Pool Yes
Building
Lot Description Conservation Area, Oversized Lot, Paved
Story 1
Entry Level One
Foundation Slab
Lot Size Range 1 to less than 2
Sewer Public Sewer
Water Public
Structure Type Block, Stucco
New Construction false
Schools
Elementary Schools Cypress Elementary-Po
Middle Schools River Ridge Middle-Po
High Schools River Ridge High-Po
Others
Senior Community No
Ownership Fee Simple
Acceptable Financing Cash, Conventional
Listing Terms Cash, Conventional
Special Listing Condition None
Read Less Info
Want to know what your home might be worth? Contact us for a FREE valuation!

Our team is ready to help you sell your home for the highest possible price ASAP

© 2025 My Florida Regional MLS DBA Stellar MLS. All Rights Reserved.
Bought with EXP REALTY LLC
Find out why customers are choosing LPT Realty to meet their real estate needs







