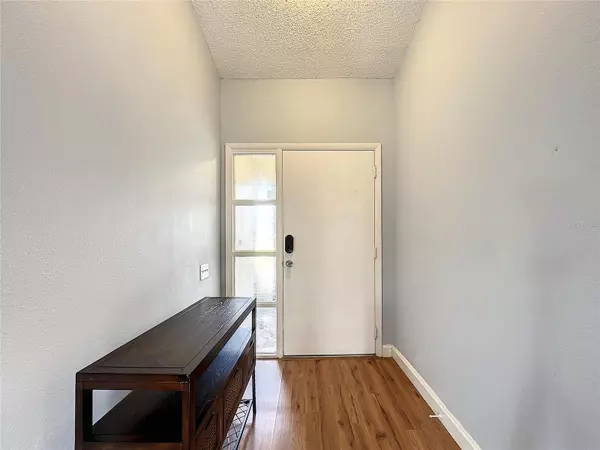$343,240
$338,000
1.6%For more information regarding the value of a property, please contact us for a free consultation.
3 Beds
2 Baths
1,677 SqFt
SOLD DATE : 05/26/2023
Key Details
Sold Price $343,240
Property Type Single Family Home
Sub Type Single Family Residence
Listing Status Sold
Purchase Type For Sale
Square Footage 1,677 sqft
Price per Sqft $204
Subdivision Fairway Spgs
MLS Listing ID T3441156
Sold Date 05/26/23
Bedrooms 3
Full Baths 2
Construction Status Appraisal,Financing
HOA Fees $30/ann
HOA Y/N Yes
Originating Board Stellar MLS
Year Built 1984
Annual Tax Amount $3,835
Lot Size 8,712 Sqft
Acres 0.2
Property Description
Welcome home to this 3 Bedroom 2 Bathroom home in the highly sought after community of Fairway Springs. Pulling up to the home you will immediately notice the oversized lot, two car garage and wonderful curb appeal. Walk in through the front door and you will be amazed by the abundance of natural light that flows through sliding glass doors and the split bedroom open floor plan. The living room features laminate flooring and even a wood burning fireplace! proceed through the dining room and into your new kitchen fit with newer appliances and even an eat in breakfast nook with views to the fully fenced in backyard. On the far side of the home is the master suite fit with attached ensuite with dual vanities and his and hers closets! Proceed back to through the living room and you will find the 2nd bedroom and spare bathroom plus the office/den or 3rd bedroom! The fully fenced backyard is large enough for any type of entertainment or play space you can imagine. The community of fairway springs offers residents a clubhouse with entertainment and group activity as well as a community pool. It is also centrally located to TRINITY HOSPITAL, SHOPPING, DINING, AND A SHORT DRIVE TO TAMPA AIRPORT AND LOCAL BEACHES. Call today for your virtual tour or VIP Private showing!
Location
State FL
County Pasco
Community Fairway Spgs
Zoning R4
Rooms
Other Rooms Breakfast Room Separate, Formal Dining Room Separate, Great Room
Interior
Interior Features Cathedral Ceiling(s), Eat-in Kitchen, Living Room/Dining Room Combo, Master Bedroom Main Floor, Open Floorplan, Solid Surface Counters, Solid Wood Cabinets, Split Bedroom
Heating Central, Electric
Cooling Central Air
Flooring Carpet, Laminate
Fireplaces Type Wood Burning
Fireplace true
Appliance Dishwasher, Microwave, Range, Refrigerator
Laundry Inside, Laundry Room
Exterior
Exterior Feature Irrigation System, Lighting
Garage Spaces 2.0
Fence Chain Link
Community Features Clubhouse, Deed Restrictions, Pool
Utilities Available Cable Connected, Electricity Connected, Sewer Connected, Water Connected
Roof Type Shingle
Porch Covered, Patio, Screened
Attached Garage true
Garage true
Private Pool No
Building
Lot Description Irregular Lot, Oversized Lot, Paved
Entry Level One
Foundation Block, Slab
Lot Size Range 0 to less than 1/4
Sewer Public Sewer
Water Public
Architectural Style Ranch
Structure Type Block, Stucco
New Construction false
Construction Status Appraisal,Financing
Schools
Elementary Schools Longleaf Elementary-Po
Middle Schools Seven Springs Middle-Po
High Schools J.W. Mitchell High-Po
Others
Pets Allowed Yes
HOA Fee Include Pool, Maintenance Grounds, Pool, Recreational Facilities
Senior Community No
Ownership Fee Simple
Monthly Total Fees $30
Acceptable Financing Cash, Conventional, FHA, VA Loan
Membership Fee Required Required
Listing Terms Cash, Conventional, FHA, VA Loan
Special Listing Condition None
Read Less Info
Want to know what your home might be worth? Contact us for a FREE valuation!

Our team is ready to help you sell your home for the highest possible price ASAP

© 2025 My Florida Regional MLS DBA Stellar MLS. All Rights Reserved.
Bought with EXP REALTY LLC
Find out why customers are choosing LPT Realty to meet their real estate needs







