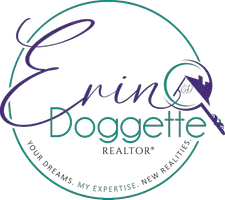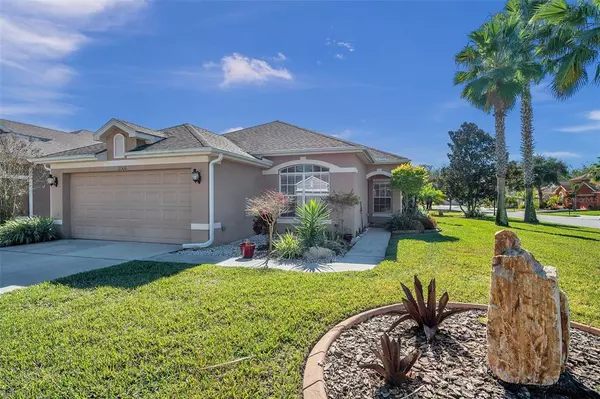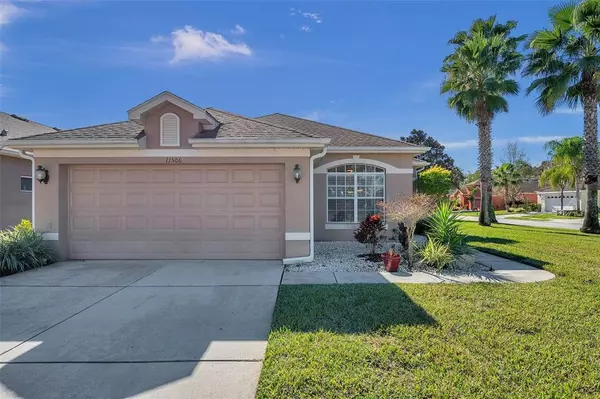$397,500
$410,000
3.0%For more information regarding the value of a property, please contact us for a free consultation.
3 Beds
2 Baths
1,838 SqFt
SOLD DATE : 03/27/2023
Key Details
Sold Price $397,500
Property Type Single Family Home
Sub Type Single Family Residence
Listing Status Sold
Purchase Type For Sale
Square Footage 1,838 sqft
Price per Sqft $216
Subdivision Waters Edge
MLS Listing ID W7851692
Sold Date 03/27/23
Bedrooms 3
Full Baths 2
Construction Status Inspections
HOA Fees $154/qua
HOA Y/N Yes
Originating Board Stellar MLS
Year Built 2007
Annual Tax Amount $5,329
Lot Size 8,276 Sqft
Acres 0.19
Lot Dimensions 77x120x70x103
Property Description
WELCOME TO YOUR SIMPLY STUNNING HOME at 11506 Pennsville Ct, New Port Richey in the gated UPSCALE community of Waters Edge in SUNNY FL. This POPULAR St. John model features 3 bedrooms + den/office, 2 bathrooms & 2 car garage. MAGNIFICENT exterior features include expansive covered & screened lanai with additional pavered open patio & a retractable awning overlooking SERENE POND & CONSERVATION VIEWS! Your friendly neighbors include deer, otters, turtles, ducks, herons & other birds. Your SUPERB home lies on an oversized corner lot in a no flood zone & cul de sac location. More FABULOUS exterior features are tropical landscaping including MAJESTIC palms, stamped concrete curbing, shell mulch, gutters, pineapple carriage lights, 4-car driveway & lots of yard space. As you step through the BEAUTIFUL front door with decorative glass & side panel, you'll LOVE how NATURAL SUNSHINE streaming through the multiple windows ILLUMINATES the interior. The floors are dressed with ceramic tiles throughout the home for fluidity of design (no carpet). The chef's kitchen consists of nice appliances, Corian counters, breakfast bar, premium tall wood cabinets with upper trim & hardware, tile back splash & pantry closet. The OPEN CONCEPT FLOOR PLAN consists of the foyer, kitchen, dinette, dining, den & living room. In the living room, open the wall of triple glass sliding doors for TRUE INDOOR-OUTDOOR LIVING! The numerous light fixtures like PRETTY pendant lights and chandeliers, accent walls & trimwork throughout this model accentuate the BEST features. The WONDEFUL master bedroom can accommodate king size furniture, has direct access to the lanai & features a private bathroom with Corian counters, matching wood cabinets, dual sinks, step-in shower, linen closet & MASSIVE walk-in closet. In this split bedroom plan, the other 2 bedrooms with full bathroom are located on the opposite wing of the home. The guest bathroom has a tub/shower combination. Need a 4th bedroom space? Convert the front flex room into a spare bedroom or use it as your office space. This GORGEOUS home is truly MOVE-IN READY & has been lightly used by the original owners as a vacation home only (furniture available for sale separately). Take a dip in the community pool, use the gym or meet your fellow neighbors at the next social event within Waters Edge. Amenities are 9000sqft clubhouse, grand swimming pool, kiddie pool, basketball court, playground, dual fishing piers & boat dock leading to the MARVELOUS 70-acre lake at its center. Sprinkler system uses reclaimed water 2X weekly for significant savings on the water bill. The HOA fee includes Spectrum cable, internet, trash 2X week with recycling, security & community amenities. Location is IDEAL near shopping centers, schools, restaurants, medical plazas, places of worship & tourist attractions. MAKE THIS YOUR FUTURE HOME!
Location
State FL
County Pasco
Community Waters Edge
Zoning MPUD
Rooms
Other Rooms Breakfast Room Separate, Den/Library/Office, Family Room, Formal Dining Room Separate, Inside Utility
Interior
Interior Features Accessibility Features, Built-in Features, Ceiling Fans(s), Eat-in Kitchen, High Ceilings, Kitchen/Family Room Combo, Master Bedroom Main Floor, Open Floorplan, Solid Surface Counters, Solid Wood Cabinets, Split Bedroom, Thermostat, Walk-In Closet(s), Window Treatments
Heating Central, Electric, Heat Pump
Cooling Central Air
Flooring Ceramic Tile
Furnishings Negotiable
Fireplace false
Appliance Dishwasher, Disposal, Electric Water Heater, Microwave, Range, Refrigerator, Water Softener
Laundry Inside, Laundry Room
Exterior
Exterior Feature Awning(s), Courtyard, Garden, Irrigation System, Lighting, Private Mailbox, Rain Gutters, Sidewalk, Sliding Doors, Sprinkler Metered
Parking Features Covered, Driveway, Garage Door Opener, Ground Level, Off Street
Garage Spaces 2.0
Pool Child Safety Fence, Gunite, In Ground, Lighting, Other, Outside Bath Access
Community Features Association Recreation - Owned, Clubhouse, Boat Ramp, Deed Restrictions, Fishing, Fitness Center, Gated, Irrigation-Reclaimed Water, Lake, Park, Playground, Pool, Sidewalks, Special Community Restrictions, Water Access, Waterfront
Utilities Available BB/HS Internet Available, Cable Available, Cable Connected, Electricity Connected, Fiber Optics, Fire Hydrant, Public, Sewer Connected, Sprinkler Meter, Sprinkler Recycled, Street Lights, Underground Utilities, Water Connected
Amenities Available Basketball Court, Cable TV, Clubhouse, Dock, Fitness Center, Gated, Lobby Key Required, Park, Playground, Pool, Recreation Facilities, Security
Waterfront Description Pond
View Y/N 1
Water Access 1
Water Access Desc Lake,Pond
View Garden, Trees/Woods, Water
Roof Type Shingle
Porch Covered, Enclosed, Front Porch, Patio, Porch, Rear Porch, Screened
Attached Garage true
Garage true
Private Pool No
Building
Lot Description Cleared, Conservation Area, Corner Lot, Cul-De-Sac, In County, Landscaped, Level, Near Golf Course, Near Marina, Near Public Transit, Oversized Lot, Sidewalk, Paved, Private
Story 1
Entry Level One
Foundation Slab
Lot Size Range 0 to less than 1/4
Builder Name Ryland
Sewer Public Sewer
Water Public
Architectural Style Florida, Patio Home, Ranch, Traditional
Structure Type Block, Concrete, Stucco
New Construction false
Construction Status Inspections
Schools
Elementary Schools Cypress Elementary-Po
Middle Schools River Ridge Middle-Po
High Schools River Ridge High-Po
Others
Pets Allowed Yes
HOA Fee Include Cable TV, Common Area Taxes, Pool, Escrow Reserves Fund, Insurance, Internet, Management, Pool, Private Road, Recreational Facilities, Security, Trash
Senior Community No
Pet Size Extra Large (101+ Lbs.)
Ownership Fee Simple
Monthly Total Fees $154
Acceptable Financing Cash, Conventional, FHA, VA Loan
Membership Fee Required Required
Listing Terms Cash, Conventional, FHA, VA Loan
Num of Pet 3
Special Listing Condition None
Read Less Info
Want to know what your home might be worth? Contact us for a FREE valuation!

Our team is ready to help you sell your home for the highest possible price ASAP

© 2025 My Florida Regional MLS DBA Stellar MLS. All Rights Reserved.
Bought with CHARLES RUTENBERG REALTY INC
Find out why customers are choosing LPT Realty to meet their real estate needs







