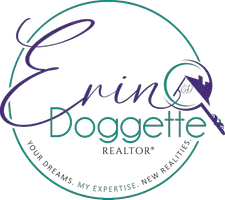$980,000
$1,150,000
14.8%For more information regarding the value of a property, please contact us for a free consultation.
4 Beds
4 Baths
3,956 SqFt
SOLD DATE : 09/09/2022
Key Details
Sold Price $980,000
Property Type Single Family Home
Sub Type Single Family Residence
Listing Status Sold
Purchase Type For Sale
Square Footage 3,956 sqft
Price per Sqft $247
Subdivision Town Of Tioga Ph 14
MLS Listing ID GC504877
Sold Date 09/09/22
Bedrooms 4
Full Baths 4
Construction Status Inspections
HOA Fees $145/qua
HOA Y/N Yes
Originating Board Stellar MLS
Year Built 2016
Annual Tax Amount $12,323
Lot Size 6,098 Sqft
Acres 0.14
Property Description
Located in the Town of Tioga this home features 3980 SF of living space (total space 5404 SF), 4BR/ 4BA with the master suite on the main floor. The interior features many spectacular details such as 12' ceilings in the family room, large windows, plantation shutters, pool view, contemporary stone fireplace, wood floors throughout most of the home and much more.
The open concept kitchen features the following: Cambria countertops, granite island, Kitchen-Aid gas cooktop, canopy hood, icemaker and lots of storage.
The master suite features 12' vaulted ceilings, walk-in closet, and a stunning view of the pool. The master bathroom has many upgraded features such as: Travertine clad bath floors and walls, freestanding tub, vessel sinks, rainhead shower and a lovely glass enclosure shower.
As you make your way to the 2nd floor you will see the stunning bonus area/living room. Beyond that is an exercise studio w/ large mirrors and additional closet. The currently carpeted and spacious studio closet is plumbed and can be converted to a bathroom. The 2nd floor also features 3 bedrooms and an upstairs washer and dryer closet. And let's not forget about the balcony with amazing views!
Outdoor features a fiberglass salt water heated pool w/ spa and travertine pool deck. Florida-friendly yard, rear-entry 3 car garage, energy efficient w/ Clay Electric, two A/C systems, tankless W/H, and updated technology w/ structured wiring-wifi boosters & security system with cameras throughout the property. Lastly, the home has a low-maintenance exterior, metal roof, stone accent, stucco over block, James Hardie soffit and siding. This home has it all!
Location
State FL
County Alachua
Community Town Of Tioga Ph 14
Zoning PD
Rooms
Other Rooms Attic, Bonus Room, Family Room, Formal Living Room Separate, Great Room, Inside Utility, Media Room, Storage Rooms
Interior
Interior Features Ceiling Fans(s), Eat-in Kitchen, High Ceilings, Living Room/Dining Room Combo, Master Bedroom Main Floor, Open Floorplan, Solid Surface Counters, Solid Wood Cabinets, Split Bedroom, Stone Counters, Thermostat, Vaulted Ceiling(s), Walk-In Closet(s), Wet Bar
Heating Central, Electric
Cooling Central Air
Flooring Carpet, Tile, Wood
Fireplaces Type Gas, Family Room
Furnishings Unfurnished
Fireplace true
Appliance Bar Fridge, Built-In Oven, Cooktop, Dishwasher, Disposal, Dryer, Exhaust Fan, Freezer, Ice Maker, Microwave, Range Hood, Refrigerator, Tankless Water Heater, Washer, Wine Refrigerator
Laundry Inside, Laundry Closet, Laundry Room, Upper Level
Exterior
Exterior Feature Balcony, Fence, Irrigation System, Lighting, Rain Gutters, Sidewalk, Sliding Doors
Parking Features Alley Access, Garage Door Opener, Garage Faces Rear, Ground Level, Guest, On Street, Split Garage
Garage Spaces 3.0
Fence Board, Wood
Pool Fiberglass, Heated, In Ground, Outside Bath Access, Pool Sweep, Salt Water, Solar Cover
Community Features Association Recreation - Owned, Fitness Center, Golf Carts OK, Park, Playground, Pool, Sidewalks, Tennis Courts
Utilities Available BB/HS Internet Available, Electricity Connected, Fiber Optics, Natural Gas Connected, Public, Street Lights, Underground Utilities
Amenities Available Basketball Court, Clubhouse, Fitness Center, Maintenance, Park, Playground, Pool, Recreation Facilities, Tennis Court(s), Trail(s)
View Trees/Woods
Roof Type Metal
Porch Covered, Front Porch, Patio, Porch
Attached Garage true
Garage true
Private Pool Yes
Building
Lot Description Cul-De-Sac, Near Public Transit, Sidewalk, Street Dead-End, Street One Way, Paved, Private
Entry Level Two
Foundation Slab
Lot Size Range 0 to less than 1/4
Sewer Public Sewer
Water Public
Architectural Style Custom, Florida, Patio Home
Structure Type Concrete, Stucco
New Construction false
Construction Status Inspections
Schools
Elementary Schools Meadowbrook Elementary School-Al
Middle Schools Kanapaha Middle School-Al
High Schools F. W. Buchholz High School-Al
Others
Pets Allowed Yes
HOA Fee Include Pool
Senior Community No
Ownership Fee Simple
Monthly Total Fees $145
Acceptable Financing Cash, Conventional, FHA, VA Loan
Membership Fee Required Required
Listing Terms Cash, Conventional, FHA, VA Loan
Special Listing Condition None
Read Less Info
Want to know what your home might be worth? Contact us for a FREE valuation!

Our team is ready to help you sell your home for the highest possible price ASAP

© 2024 My Florida Regional MLS DBA Stellar MLS. All Rights Reserved.
Bought with BOSSHARDT REALTY SERVICES LLC
Find out why customers are choosing LPT Realty to meet their real estate needs







