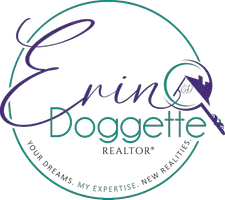$875,000
$875,000
For more information regarding the value of a property, please contact us for a free consultation.
6 Beds
6 Baths
4,650 SqFt
SOLD DATE : 08/15/2022
Key Details
Sold Price $875,000
Property Type Single Family Home
Sub Type Single Family Residence
Listing Status Sold
Purchase Type For Sale
Square Footage 4,650 sqft
Price per Sqft $188
Subdivision River Bluff Unrec
MLS Listing ID O6039579
Sold Date 08/15/22
Bedrooms 6
Full Baths 5
Half Baths 1
Construction Status Financing,Inspections
HOA Fees $29/mo
HOA Y/N Yes
Originating Board Stellar MLS
Year Built 2002
Annual Tax Amount $6,729
Lot Size 2.510 Acres
Acres 2.51
Property Description
One or more photo(s) has been virtually staged. **CUSTOM BUILT POOL HOME on 2.5 ACRES with DEEDED ACCESS to the St. Johns River!** This 6 Bedroom, 5.5 Bathroom stunner is an entertainer's dream with every high end UPGRADE you can think of and a huge screened **POOL!** The GATED paver drive is the just beginning of things to love about this property, the front elevation offers lovely details in the architecture including a BALCONY off the second floor! Double front entry doors with glass insets, high ceilings and neutral walls create a bright open feeling that carries throughout! TILE FLOORS and CROWN MOLDING also run throughout and are highlighted in the FORMAL LIVING and DINING spaces, perfect for entertaining guests or hosting family! Follow the natural flow into the open kitchen, the family chef will fall in love with the STONE COUNTERS, PREP ISLAND, WALK-IN PANTRY, WALL OVEN and TILED BACKSPLASH! Not to mention the extended breakfast bar for casual dining. On the other side of the kitchen is the family room, spacious with continued tile floors for easy maintenance, there is a FIREPLACE flanked by BUILT-INS and FRENCH DOOR ACCESS to the LANAI and POOL! This ideal floor plan delivers a main floor PRIMARY SUITE, oversized to accommodate a sitting area with its own set of French doors for direct access to the pool, WALK-IN CLOSET with custom shelving and private EN-SUITE BATH! Your en-suite delivers a space to relax and unwind at the end of a long day with DUAL SINK VANITIES with space for seating, a step up SOAKING TUB under a picture window and large separate shower! There is a guest bedroom on the main floor with a full guest bath - perfect for IN-LAWS or overnight stays! A flexible BONUS ROOM as well as an office give you easy options for a 6TH BEDROOM and there is also a convenient HALF-BATH! At the top of the stairs, stop a moment to open the French and check out the balcony and a perfect place to sit and admire the gorgeous mature trees that are spread throughout the property! On the second floor you will also find the remainder of the bedrooms and full baths for room to grow! The SCREENED LANAI, POOL and DECK set the stage for the outdoor living space of your dreams complete with a wet bar and rock fountain to get you started - add anything else your heart desires! ROOF is 2018 and A/C is 2016! Whether you bring your BOAT and spend the day on the water or just want to grab a quick bite, the Highbanks Marina is the spot and offers a restaurant, boat ramp and country store! If you prefer, River Bluff also has deeded access to St. Johns River via a private community boat ramp! With 2.5 ACRES, WATER ACCESS and a WOW HOME, W Highbanks checks all of the boxes and more! Schedule your private showing today! Make your offer with confidence since we have recently had the home inspected by a Licensed Home Inspector. Inspection is available upon request!!
Location
State FL
County Volusia
Community River Bluff Unrec
Zoning 01RA
Rooms
Other Rooms Bonus Room, Den/Library/Office, Family Room, Formal Dining Room Separate, Formal Living Room Separate, Inside Utility
Interior
Interior Features Built-in Features, Ceiling Fans(s), Crown Molding, Eat-in Kitchen, High Ceilings, Split Bedroom, Stone Counters, Vaulted Ceiling(s), Walk-In Closet(s), Wet Bar
Heating Central
Cooling Central Air
Flooring Carpet, Tile
Fireplace false
Appliance Bar Fridge, Built-In Oven, Dishwasher, Range, Refrigerator
Laundry Inside, Laundry Room
Exterior
Exterior Feature French Doors, Irrigation System, Lighting, Rain Gutters
Parking Features Driveway, Garage Faces Side
Garage Spaces 3.0
Fence Fenced
Pool Gunite, In Ground, Lighting, Other, Screen Enclosure
Community Features Boat Ramp, Deed Restrictions, Fishing, Water Access, Waterfront
Utilities Available BB/HS Internet Available, Cable Available, Electricity Available, Water Available
Amenities Available Dock, Private Boat Ramp
Water Access 1
Water Access Desc Lake,Lake - Chain of Lakes,Marina,River
View Trees/Woods
Roof Type Shingle
Porch Covered, Patio, Rear Porch, Screened
Attached Garage true
Garage true
Private Pool Yes
Building
Lot Description Near Marina, Oversized Lot, Paved
Entry Level Two
Foundation Slab
Lot Size Range 2 to less than 5
Sewer Septic Tank
Water Public
Structure Type Block, Stucco
New Construction false
Construction Status Financing,Inspections
Schools
Elementary Schools Debary Elem
Middle Schools River Springs Middle School
High Schools University High School-Vol
Others
Pets Allowed Yes
HOA Fee Include Maintenance Grounds, Private Road
Senior Community No
Ownership Fee Simple
Monthly Total Fees $29
Acceptable Financing Cash, Conventional, VA Loan
Membership Fee Required Required
Listing Terms Cash, Conventional, VA Loan
Special Listing Condition None
Read Less Info
Want to know what your home might be worth? Contact us for a FREE valuation!

Our team is ready to help you sell your home for the highest possible price ASAP

© 2024 My Florida Regional MLS DBA Stellar MLS. All Rights Reserved.
Bought with EXP REALTY LLC

Find out why customers are choosing LPT Realty to meet their real estate needs







