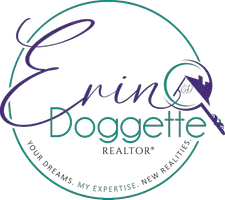$265,000
$245,000
8.2%For more information regarding the value of a property, please contact us for a free consultation.
3 Beds
2 Baths
1,176 SqFt
SOLD DATE : 01/13/2022
Key Details
Sold Price $265,000
Property Type Single Family Home
Sub Type Single Family Residence
Listing Status Sold
Purchase Type For Sale
Square Footage 1,176 sqft
Price per Sqft $225
Subdivision Port Charlotte Sub 52
MLS Listing ID A4518088
Sold Date 01/13/22
Bedrooms 3
Full Baths 2
Construction Status No Contingency
HOA Fees $20/mo
HOA Y/N Yes
Year Built 1979
Annual Tax Amount $1,769
Lot Size 0.280 Acres
Acres 0.28
Property Description
...MULTIPLE OFFERS...Highest and Best Offer by 8:00 PM November 21st, Sunday....BEAUTIFULLY UPDATED, 2017 ROOF, OPEN FLOORPLAN, BRIGHT AND CLEAN, WORKSHOP SHED, PUBLIC UTILITES, LARGE CORNER LOT, BOAT/RV/TRAILER PARKING, JOCKEY CLUB POOL and COURTS, CENTRALLY LOCATED, WELL MAINTAINED... You'll fall in love with this beautifully updated 3 bed, 2 bath, 1 car garage home with a detached workshop in the Jockey Club featuring an open floor plan, large rooms, tile and wood-look laminate floors, a spacious kitchen with room for a movable island, and screened lanai. As you drive up to the home you'll love the majestic oak tree featured in the front yard and the large corner lot. As you enter the home you'll walk into the bright and airy living room opening to the kitchen and dining area. The open kitchen has solid wood cabinets, an elegant tile back splash, room for a movable island, and a 4 piece black-stainless steel appliance set including a refrigerator, dishwasher, range, microwave as well as a stainless steel sink with a garbage disposal. The spacious Master Bedroom is large enough to accommodate a king sized bed and has an elegant en-suite bathroom. The master bathroom has an updated vanity and tiled walk-in shower. The 2nd bedroom can also accommodate a king size bed. The 2nd/hallway bathroom has a tub with a shower surround and a chic updated vanity. The 3rd bedroom is currently setup as an office, but could accommodate a queen size bed. Off the dining room is a screened and covered porch setup for enjoying the cool fall weather with access to the 1 car garage and backyard. Well located, the desirable Jockey Club clubhouse is only a few blocks away offering a community pool, tennis, basketball, shuffleboard, and community activities. The community is centrally located at under 3 mile from parks, dog parks, local pharmacies, groceries, and numerous restaurants and only 18 miles to the excitement and beauty of Englewood Beach. This move-in ready home is a must see!...3-D VIRTUAL TOUR AVAILABLE...
Location
State FL
County Sarasota
Community Port Charlotte Sub 52
Zoning RSF2
Interior
Interior Features Ceiling Fans(s), Kitchen/Family Room Combo, Living Room/Dining Room Combo, Master Bedroom Main Floor, Open Floorplan, Solid Wood Cabinets, Thermostat
Heating Central, Electric
Cooling Central Air
Flooring Laminate, Tile
Furnishings Unfurnished
Fireplace false
Appliance Dishwasher, Disposal, Dryer, Electric Water Heater, Microwave, Range, Refrigerator, Washer, Water Softener
Laundry Corridor Access, Inside, Laundry Closet
Exterior
Exterior Feature Rain Gutters, Sidewalk
Parking Features Boat, Driveway, Off Street, Workshop in Garage
Garage Spaces 1.0
Community Features Fitness Center, Pool, Sidewalks
Utilities Available Cable Connected, Electricity Connected, Public, Sewer Connected, Water Connected
Amenities Available Clubhouse, Playground, Pool, Tennis Court(s)
View Park/Greenbelt, Trees/Woods
Roof Type Shingle
Porch Covered, Rear Porch, Screened
Attached Garage true
Garage true
Private Pool No
Building
Lot Description Corner Lot, Level, Sidewalk, Paved
Story 1
Entry Level One
Foundation Slab
Lot Size Range 1/4 to less than 1/2
Sewer Public Sewer
Water Public
Architectural Style Ranch
Structure Type Stucco,Wood Frame
New Construction false
Construction Status No Contingency
Schools
Elementary Schools Glenallen Elementary
Middle Schools Heron Creek Middle
High Schools North Port High
Others
Pets Allowed Yes
HOA Fee Include Common Area Taxes,Pool
Senior Community No
Ownership Fee Simple
Monthly Total Fees $20
Acceptable Financing Cash, Conventional, FHA, VA Loan
Membership Fee Required Required
Listing Terms Cash, Conventional, FHA, VA Loan
Num of Pet 3
Special Listing Condition None
Read Less Info
Want to know what your home might be worth? Contact us for a FREE valuation!

Our team is ready to help you sell your home for the highest possible price ASAP

© 2025 My Florida Regional MLS DBA Stellar MLS. All Rights Reserved.
Bought with PROGRAM REALTY, LLC
Find out why customers are choosing LPT Realty to meet their real estate needs







