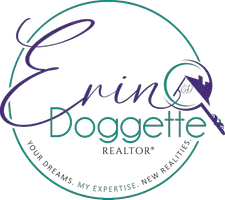$330,000
$324,900
1.6%For more information regarding the value of a property, please contact us for a free consultation.
4 Beds
2 Baths
1,650 SqFt
SOLD DATE : 01/06/2022
Key Details
Sold Price $330,000
Property Type Single Family Home
Sub Type Single Family Residence
Listing Status Sold
Purchase Type For Sale
Square Footage 1,650 sqft
Price per Sqft $200
Subdivision Surrey Run
MLS Listing ID O5984043
Sold Date 01/06/22
Bedrooms 4
Full Baths 2
Construction Status Inspections
HOA Y/N No
Year Built 1992
Annual Tax Amount $1,568
Lot Size 0.330 Acres
Acres 0.33
Property Description
This amazing home in the heart of Debary has a newly installed Carrier A.C. system, granite counter tops, crown molding, hurricane windows, and plantation shutters. It has a formal living room with a dual sided fire place separating the family room which adds that extra wow factor. It also features a breakfast bar and a split bedroom floor plan. This home is sure to impress. The Florida room is overlooking the spacious, fully fenced in backyard giving privacy and more room to enjoy. It also has a garden that's ready to grow your very own plants or vegetables. You can spend hours taking in the view and sounds of the streaming waterfall feature/Koi fish pond. LOCATION! LOCATION! GREAT SCHOOL DISTRICT!!! Hurry before this one is also sold!
Location
State FL
County Volusia
Community Surrey Run
Zoning 01R4
Rooms
Other Rooms Family Room, Florida Room
Interior
Interior Features Cathedral Ceiling(s), Ceiling Fans(s), Kitchen/Family Room Combo, Living Room/Dining Room Combo, Vaulted Ceiling(s), Walk-In Closet(s)
Heating Central
Cooling Central Air
Flooring Ceramic Tile, Laminate
Fireplaces Type Family Room, Living Room, Wood Burning
Fireplace true
Appliance Dishwasher, Disposal, Electric Water Heater, Microwave, Range, Water Filtration System
Exterior
Exterior Feature Fence
Parking Features Driveway
Garage Spaces 2.0
Utilities Available Cable Connected, Electricity Connected, Public
View Garden
Roof Type Shingle
Porch Covered, Rear Porch
Attached Garage true
Garage true
Private Pool No
Building
Entry Level One
Foundation Slab
Lot Size Range 1/4 to less than 1/2
Sewer Septic Tank
Water Public
Architectural Style Contemporary
Structure Type Block,Stucco
New Construction false
Construction Status Inspections
Others
Senior Community No
Ownership Fee Simple
Acceptable Financing Cash, Conventional, FHA, VA Loan
Listing Terms Cash, Conventional, FHA, VA Loan
Special Listing Condition None
Read Less Info
Want to know what your home might be worth? Contact us for a FREE valuation!

Our team is ready to help you sell your home for the highest possible price ASAP

© 2024 My Florida Regional MLS DBA Stellar MLS. All Rights Reserved.
Bought with ENGEL & VOLKERS ORLANDO DOWNTOWN

Find out why customers are choosing LPT Realty to meet their real estate needs







