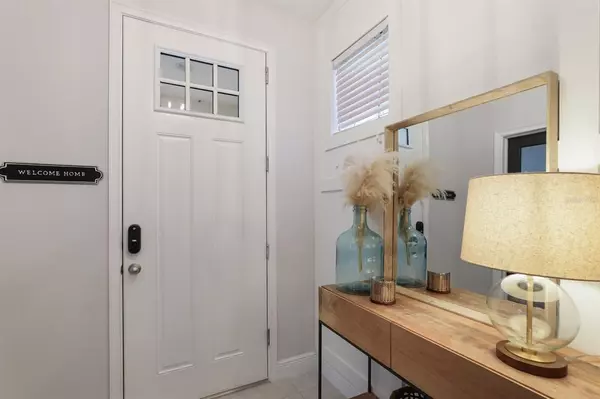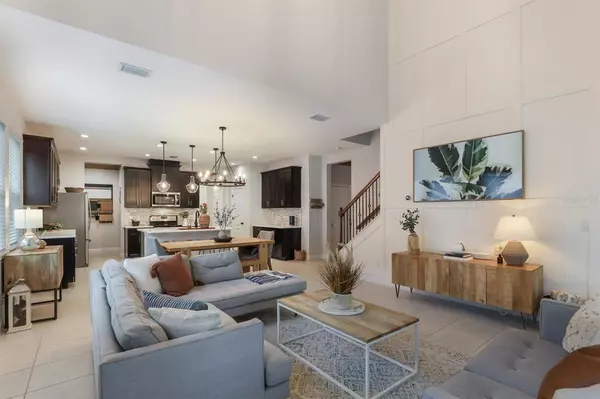$655,000
$600,000
9.2%For more information regarding the value of a property, please contact us for a free consultation.
4 Beds
4 Baths
2,815 SqFt
SOLD DATE : 01/05/2022
Key Details
Sold Price $655,000
Property Type Single Family Home
Sub Type Single Family Residence
Listing Status Sold
Purchase Type For Sale
Square Footage 2,815 sqft
Price per Sqft $232
Subdivision Palmer Park
MLS Listing ID A4517333
Sold Date 01/05/22
Bedrooms 4
Full Baths 3
Half Baths 1
Construction Status No Contingency
HOA Fees $216/qua
HOA Y/N Yes
Originating Board Stellar MLS
Year Built 2018
Annual Tax Amount $4,903
Lot Size 6,098 Sqft
Acres 0.14
Property Description
Located in the exclusive neighborhood of Palmer Park, a quiet cul de sac community with just 35 homes nestled among several ponds and landscaped in beautiful nature. This perfectly designed home is a MUST SEE. A premium lot with stunning lake views from the front and natural preserve in the back. Upon entry, be greeted by a large open living space with natural light from all angles. An open gourmet kitchen, with large center island, stainless steel appliances and separate butlers pantry making it the perfect space for entertaining. The great room features two story cathedral ceilings with modern wall treatments and easy access to the lanai and yard area. A first floor master suite includes updated floors, walk-in glass-encased shower with floor to ceiling tile and dual sinks with quartz countertops, beautiful cabinets and large, walk in, custom California closet. The second floor begins with a huge open loft space, an en-suite bedroom with a walk in closet and 2 additional bedrooms that share another full bathroom. Palmer Park is located in one of the most popular areas of Sarasota, with everything you desire on your door step. From downtown Sarasota to UTC Mall, world famous beaches and beyond, you will not be disappointed.
Location
State FL
County Sarasota
Community Palmer Park
Zoning RSF2
Interior
Interior Features Cathedral Ceiling(s), Ceiling Fans(s), High Ceilings, Kitchen/Family Room Combo, Master Bedroom Main Floor, Open Floorplan, Solid Wood Cabinets, Walk-In Closet(s)
Heating Electric, Zoned
Cooling Central Air, Zoned
Flooring Carpet, Ceramic Tile, Hardwood
Fireplace false
Appliance Dishwasher, Disposal, Dryer, Microwave, Range, Refrigerator, Washer
Laundry Inside, Laundry Room
Exterior
Exterior Feature Hurricane Shutters, Irrigation System, Sidewalk, Sliding Doors
Parking Features Driveway, Garage Door Opener
Garage Spaces 2.0
Utilities Available Cable Connected, Electricity Connected, Sewer Connected
View Y/N 1
View Trees/Woods, Water
Roof Type Shingle
Attached Garage true
Garage true
Private Pool No
Building
Lot Description Sidewalk, Paved
Story 2
Entry Level Two
Foundation Slab
Lot Size Range 0 to less than 1/4
Sewer Public Sewer
Water Public
Structure Type Block, Stucco
New Construction false
Construction Status No Contingency
Schools
Elementary Schools Fruitville Elementary
Middle Schools Mcintosh Middle
High Schools Sarasota High
Others
Pets Allowed Yes
Senior Community No
Ownership Fee Simple
Monthly Total Fees $216
Acceptable Financing Cash, Conventional, VA Loan
Membership Fee Required Required
Listing Terms Cash, Conventional, VA Loan
Special Listing Condition None
Read Less Info
Want to know what your home might be worth? Contact us for a FREE valuation!

Our team is ready to help you sell your home for the highest possible price ASAP

© 2024 My Florida Regional MLS DBA Stellar MLS. All Rights Reserved.
Bought with EXP REALTY LLC

Find out why customers are choosing LPT Realty to meet their real estate needs







