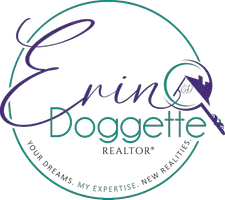$770,000
$810,000
4.9%For more information regarding the value of a property, please contact us for a free consultation.
3 Beds
4 Baths
1,818 SqFt
SOLD DATE : 09/30/2021
Key Details
Sold Price $770,000
Property Type Single Family Home
Sub Type Single Family Residence
Listing Status Sold
Purchase Type For Sale
Square Footage 1,818 sqft
Price per Sqft $423
Subdivision Rolling Oaks Ph 5
MLS Listing ID O5964164
Sold Date 09/30/21
Bedrooms 3
Full Baths 3
Half Baths 1
Construction Status Inspections
HOA Fees $500/mo
HOA Y/N Yes
Year Built 2018
Annual Tax Amount $8,354
Lot Size 1,742 Sqft
Acres 0.04
Property Description
Waterfront cottage with private, heated pool and spa. Named very appropriately, "Paradise Changes Attitude," once you take in the dazzling sunsets from this premium waterfront three-bedroom, three-and-a-half-bath, spacious turnkey loft/cottage, you will experience paradise in the heart of Margaritaville Resort Orlando. This 1818 floor plan is the most top-rated, offering three large master suites with their own private en-suite baths. One of the bedrooms is conveniently located downstairs. Located in Phase 1, you are just a short walk to the main resort amenity area, Fins Up Beach Club. Here you will enjoy the Salty Rim Bar Grill, live daily music, lounge beachside or gaze at the beautiful zero-entry Caribbean style pools. Just a few more steps and you can stroll to the Sunset Walk Promenade, which features over a dozen restaurants, a dine-in movie theater, coffee shop and shopping. For the adventurous kind, Island H20 Live Water Park is also on the property, a high-tech, interactive water park. Disney theme parks are your neighbor. Furniture and Housewares Package available for an additional $35K (not included in list price). Beautiful finishes and upgrades throughout. This cottage has been consistently performing extremely well in the rental program, but it can also be used as a second home or primary home for your own personal enjoyment. Your paradise awaits you.
Location
State FL
County Osceola
Community Rolling Oaks Ph 5
Zoning RES
Rooms
Other Rooms Family Room, Inside Utility, Loft
Interior
Interior Features Ceiling Fans(s), Eat-in Kitchen, Kitchen/Family Room Combo, Master Bedroom Main Floor, Open Floorplan, Split Bedroom, Stone Counters, Thermostat, Window Treatments
Heating Central, Electric
Cooling Central Air
Flooring Ceramic Tile, Wood
Furnishings Furnished
Fireplace false
Appliance Dishwasher, Disposal, Dryer, Freezer, Gas Water Heater, Microwave, Range, Refrigerator, Washer
Laundry Inside, Laundry Closet, Upper Level
Exterior
Exterior Feature Balcony, Fence, French Doors, Sidewalk
Parking Features Open
Fence Other
Pool Heated, In Ground, Pool Alarm
Community Features Fitness Center, Gated, Playground, Pool, Sidewalks, Waterfront
Utilities Available Cable Available, Electricity Available, Natural Gas Connected, Phone Available, Street Lights, Water Available
Amenities Available Fitness Center, Gated, Playground, Pool, Security, Shuffleboard Court, Spa/Hot Tub, Trail(s)
View Y/N 1
Roof Type Shingle
Porch Covered, Deck, Rear Porch
Garage false
Private Pool Yes
Building
Lot Description Sidewalk, Paved
Story 2
Entry Level Two
Foundation Slab
Lot Size Range 0 to less than 1/4
Sewer Public Sewer
Water Public
Architectural Style Key West
Structure Type Block,Stucco,Vinyl Siding,Wood Frame
New Construction false
Construction Status Inspections
Others
Pets Allowed Yes
HOA Fee Include Guard - 24 Hour,Cable TV,Pool,Internet,Maintenance Grounds,Pest Control,Pool,Security,Trash
Senior Community No
Ownership Fee Simple
Monthly Total Fees $661
Acceptable Financing Cash, Conventional, FHA, VA Loan
Membership Fee Required Required
Listing Terms Cash, Conventional, FHA, VA Loan
Special Listing Condition None
Read Less Info
Want to know what your home might be worth? Contact us for a FREE valuation!

Our team is ready to help you sell your home for the highest possible price ASAP

© 2024 My Florida Regional MLS DBA Stellar MLS. All Rights Reserved.
Bought with KELLER WILLIAMS REALTY CS
Find out why customers are choosing LPT Realty to meet their real estate needs







