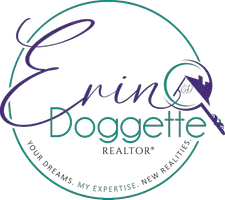$220,000
$214,900
2.4%For more information regarding the value of a property, please contact us for a free consultation.
3 Beds
2 Baths
1,463 SqFt
SOLD DATE : 07/02/2021
Key Details
Sold Price $220,000
Property Type Single Family Home
Sub Type Single Family Residence
Listing Status Sold
Purchase Type For Sale
Square Footage 1,463 sqft
Price per Sqft $150
Subdivision Port Charlotte Sub 52
MLS Listing ID C7441967
Sold Date 07/02/21
Bedrooms 3
Full Baths 2
Construction Status Financing,Inspections
HOA Fees $20/ann
HOA Y/N Yes
Year Built 1978
Annual Tax Amount $2,730
Lot Size 9,147 Sqft
Acres 0.21
Property Description
This Cozy and modern home has contemporary features throughout . Items that were replaced were: roof, A/C unit inside w/ UV laser filtration, water heater, laminate flooring in main area and tile flooring in all wet area. New modern style kitchen, new bathroom vanities, new plumbing fixtures, new electrical fixtures, new base boards & all new doors. The master bedroom has sliders leading out to the the back yard & both guest bedrooms are very roomy & bright! There is an inside laundry space, a bonus room that can be used as a family room or office & a large covered/screened in lanai. Private, spacious back yard with utility shed and plenty of room for a pool. This home is on City Water and Sewer and is located in deed restricted community w/ junior size heated pool. Garage was converted into 4th bedroom however owner will easily converted it back into original stage if needed to. HIGHEST AND BEST Friday 5/14/2021 5pm
Location
State FL
County Sarasota
Community Port Charlotte Sub 52
Zoning RSF2
Interior
Interior Features Eat-in Kitchen, Living Room/Dining Room Combo, Open Floorplan
Heating Central
Cooling Central Air
Flooring Ceramic Tile
Furnishings Unfurnished
Fireplace false
Appliance Dishwasher, Electric Water Heater, Range, Refrigerator
Exterior
Exterior Feature Sidewalk, Sliding Doors, Storage
Parking Features Converted Garage
Garage Spaces 1.0
Pool Gunite, Heated, In Ground, Solar Heat
Community Features Deed Restrictions, Playground, Pool, Racquetball
Utilities Available Cable Available, Electricity Available, Electricity Connected, Fire Hydrant, Phone Available, Public, Street Lights, Water Available, Water Connected
Roof Type Shingle
Porch Covered, Deck, Patio, Screened
Attached Garage true
Garage true
Private Pool No
Building
Lot Description City Limits, Oversized Lot
Story 1
Entry Level One
Foundation Slab
Lot Size Range 0 to less than 1/4
Sewer Public Sewer
Water Public
Architectural Style Florida, Ranch
Structure Type Stucco,Wood Frame
New Construction false
Construction Status Financing,Inspections
Schools
Elementary Schools Glenallen Elementary
Middle Schools Heron Creek Middle
High Schools North Port High
Others
Pets Allowed Yes
Senior Community No
Ownership Fee Simple
Monthly Total Fees $20
Acceptable Financing Cash, Conventional, FHA, VA Loan
Membership Fee Required Required
Listing Terms Cash, Conventional, FHA, VA Loan
Special Listing Condition None
Read Less Info
Want to know what your home might be worth? Contact us for a FREE valuation!

Our team is ready to help you sell your home for the highest possible price ASAP

© 2024 My Florida Regional MLS DBA Stellar MLS. All Rights Reserved.
Bought with RE/MAX PALM REALTY
Find out why customers are choosing LPT Realty to meet their real estate needs







