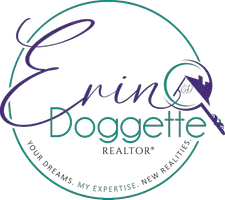$495,000
$495,000
For more information regarding the value of a property, please contact us for a free consultation.
3 Beds
3 Baths
2,862 SqFt
SOLD DATE : 09/30/2021
Key Details
Sold Price $495,000
Property Type Single Family Home
Sub Type Single Family Residence
Listing Status Sold
Purchase Type For Sale
Square Footage 2,862 sqft
Price per Sqft $172
Subdivision Glen Abbey Unit 05
MLS Listing ID V4920178
Sold Date 09/30/21
Bedrooms 3
Full Baths 3
Construction Status Inspections
HOA Fees $16/ann
HOA Y/N Yes
Year Built 2007
Annual Tax Amount $6,150
Lot Size 1.170 Acres
Acres 1.17
Lot Dimensions 99x145
Property Description
WOW........THIS IS THE ONE!! INCLUDES NEW ROOF!! Arthur Rutenberg "The Beachwood" CUSTOM HOME in covenanted GOLF COURSE community. LAKEFRONT with street oak trees, gas type street lights, and uniform cast aluminum mailboxes. FRESH EXTERIOR PAINT. Three full suites, (plus office/study/den/library) three bath, OVERSIZED side loaded two car garage. OPEN and SPACIOUS design with OVERSIZED ROOMS. Wet bar/butler's pantry. En suite master with soaking tub and specially designed cabinetry. MOTORIZED HURRICANE SHUTTERS and WHOLE HOUSE GENERATOR. Incredible architectural detailing with lots of crown molding, CHERRY HARDWOOD FLOORING, and beautiful remote controlled fireplace. Mature landscaping with irrigation well. Natural gas hot water heater. OVERSIZED LAKEFRONT HOMESITE. Designer island kitchen with custom wood cabinetry, granite tops and upgraded appliances. THIS IS A VERY SPECIAL PROPERTY!!!
Location
State FL
County Volusia
Community Glen Abbey Unit 05
Zoning PUD
Interior
Interior Features Ceiling Fans(s), Coffered Ceiling(s), Crown Molding, Master Bedroom Main Floor, Open Floorplan, Solid Wood Cabinets, Split Bedroom, Stone Counters, Thermostat, Tray Ceiling(s), Wet Bar, Window Treatments
Heating Central
Cooling Central Air
Flooring Hardwood, Tile
Fireplace true
Appliance Dishwasher, Disposal, Dryer, Exhaust Fan, Gas Water Heater, Microwave, Range, Refrigerator
Exterior
Exterior Feature Fence, Hurricane Shutters, Irrigation System, Rain Gutters, Sidewalk
Garage Spaces 2.0
Utilities Available Cable Connected, Fire Hydrant, Natural Gas Available, Sprinkler Well, Street Lights, Underground Utilities, Water Connected
Waterfront Description Lake
View Y/N 1
Water Access 1
Water Access Desc Lake
Roof Type Shingle
Attached Garage true
Garage true
Private Pool No
Building
Story 1
Entry Level One
Foundation Slab
Lot Size Range 1 to less than 2
Sewer Public Sewer
Water Public
Structure Type Stucco
New Construction false
Construction Status Inspections
Schools
Elementary Schools Debary Elem
Middle Schools River Springs Middle School
High Schools University High School-Vol
Others
Pets Allowed Yes
Senior Community No
Ownership Fee Simple
Monthly Total Fees $16
Acceptable Financing Cash, Conventional, FHA, VA Loan
Membership Fee Required Required
Listing Terms Cash, Conventional, FHA, VA Loan
Special Listing Condition None
Read Less Info
Want to know what your home might be worth? Contact us for a FREE valuation!

Our team is ready to help you sell your home for the highest possible price ASAP

© 2024 My Florida Regional MLS DBA Stellar MLS. All Rights Reserved.
Bought with STELLAR NON-MEMBER OFFICE
Find out why customers are choosing LPT Realty to meet their real estate needs







