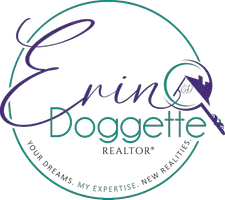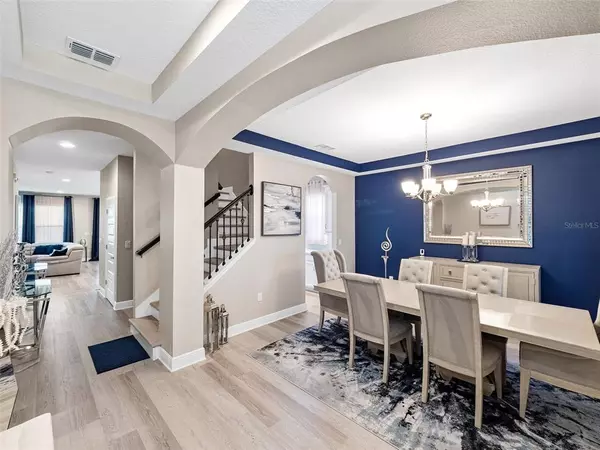$625,000
$640,000
2.3%For more information regarding the value of a property, please contact us for a free consultation.
4 Beds
4 Baths
3,227 SqFt
SOLD DATE : 07/08/2021
Key Details
Sold Price $625,000
Property Type Single Family Home
Sub Type Single Family Residence
Listing Status Sold
Purchase Type For Sale
Square Footage 3,227 sqft
Price per Sqft $193
Subdivision Waterleigh Ph 2B
MLS Listing ID O5947331
Sold Date 07/08/21
Bedrooms 4
Full Baths 3
Half Baths 1
Construction Status Appraisal,Financing,Inspections
HOA Fees $215/mo
HOA Y/N Yes
Year Built 2018
Annual Tax Amount $5,473
Lot Size 9,147 Sqft
Acres 0.21
Property Description
GLAMOROUS MODEL HOME SITUATED IN THE UP AND COMING HORIZON WEST AREA! THIS MOVE-IN READY MODEL HOME IS ON A CORNER LOT IN THE HIGHLY DESIRABLE COMMUNITY OF WATERLEIGH! With just over 3,200 sq ft, the home has 4 bedrooms and 3.5 bathrooms. The front yard has been well maintained giving it great curb appeal. Inside you'll find hardwood floors throughout the entire first floor. There is a large formal dining room as you enter the home perfect for holiday gatherings. You'll be blown away by the kitchen that looks like it was built for a chef. It boasts lovely white cabinets and is complete with quartz countertops and stainless steel appliances. A breakfast nook and family room are right off of the kitchen creating an open concept space for everyday living and entering alike. While the home is 4 bedrooms, there is an additional bedroom downstairs that can be used as a fifth bedroom, or for a multi-purpose space such as gym or office. The way the home was built it even has a closet. As you head upstairs you'll first come across an oversized loft area with plenty of space to use as a media room, playroom, and more. The current owners even have a bar section and table in there. Get ready to fall in love with the master bedroom. It's oversized and has large windows that welcome the Florida sunshine in. The master bathroom is like a spa with quartz countertops, double sinks, walk-in shower, and soaker tub. In addition to the master bedroom there is also a secondary suite that has its own private bathroom as well. Upstairs is also where you'll find two more oversized bedrooms, an additional bathroom, and laundry room. Out back there's a brick paver covered patio and large yard. Waterleigh is a family friendly community with resort style amenities. Schedule your showing today!
Location
State FL
County Orange
Community Waterleigh Ph 2B
Zoning P-D
Interior
Interior Features Eat-in Kitchen, Kitchen/Family Room Combo, Thermostat
Heating Central
Cooling Central Air
Flooring Carpet, Ceramic Tile, Tile
Fireplace false
Appliance Dishwasher, Microwave, Range, Refrigerator
Exterior
Exterior Feature Lighting, Sidewalk
Garage Spaces 2.0
Utilities Available BB/HS Internet Available, Cable Available, Electricity Connected, Street Lights, Water Available
Roof Type Shingle
Attached Garage true
Garage true
Private Pool No
Building
Story 2
Entry Level Two
Foundation Slab
Lot Size Range 0 to less than 1/4
Sewer Public Sewer
Water Public
Structure Type Block,Concrete,Stucco
New Construction false
Construction Status Appraisal,Financing,Inspections
Others
Pets Allowed Yes
Senior Community No
Ownership Fee Simple
Monthly Total Fees $215
Acceptable Financing Cash, Conventional, VA Loan
Membership Fee Required Required
Listing Terms Cash, Conventional, VA Loan
Special Listing Condition None
Read Less Info
Want to know what your home might be worth? Contact us for a FREE valuation!

Our team is ready to help you sell your home for the highest possible price ASAP

© 2025 My Florida Regional MLS DBA Stellar MLS. All Rights Reserved.
Bought with FLORIDA FANTASY REAL ESTATE, I
Find out why customers are choosing LPT Realty to meet their real estate needs







