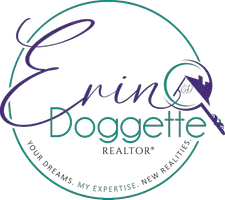$204,000
$225,000
9.3%For more information regarding the value of a property, please contact us for a free consultation.
3 Beds
3 Baths
1,633 SqFt
SOLD DATE : 05/28/2021
Key Details
Sold Price $204,000
Property Type Townhouse
Sub Type Townhouse
Listing Status Sold
Purchase Type For Sale
Square Footage 1,633 sqft
Price per Sqft $124
Subdivision Hampton Hills South Ph 03
MLS Listing ID T3301871
Sold Date 05/28/21
Bedrooms 3
Full Baths 2
Half Baths 1
Construction Status Appraisal,Financing
HOA Fees $148/mo
HOA Y/N Yes
Year Built 2018
Annual Tax Amount $1,044
Lot Size 1,306 Sqft
Acres 0.03
Property Description
Beautifully Designed Townhome in a Great Location. The Beautiful Townhome has all the "LIKE NEW' features you love and shows like a New Model Home. It shows just like an "HGTV" home. This is a home that you will be proud to invite family and friends over during the Summer Months and Holidays Seasons. As you enter the home, you'll be met with the Most Beautifully, Shining, Stunning Tile Floors. Your eyes will be drawn to the awesome Kitchen where you will see the Granite Countertops accent the Real Wood Cabinets. This is the Kitchen you are looking for. You'll love how the colors flow throughout the home. The Recessed Can Lighting make the home very Bright and Beautiful. The Digital Thermostat allows you to use WIFI to make adjustments from Your Cell Phone. Imagine owning this home that's in a great neighborhood, that's very safe and quite, with lots of children for your kids to make friends with. You'll be minutes away from I-4 giving you access to Downtown Tampa and Disney World with only an easy short drive. This is a must see home that won't last long.
Location
State FL
County Polk
Community Hampton Hills South Ph 03
Interior
Interior Features Ceiling Fans(s), Eat-in Kitchen, Living Room/Dining Room Combo, Open Floorplan, Solid Wood Cabinets, Stone Counters, Thermostat, Walk-In Closet(s)
Heating Central
Cooling Central Air
Flooring Carpet, Ceramic Tile
Fireplace false
Appliance Dishwasher, Disposal, Dryer, Electric Water Heater, Microwave, Range, Refrigerator, Washer
Exterior
Exterior Feature Sidewalk, Sliding Doors
Garage Spaces 1.0
Community Features Deed Restrictions, Pool, Sidewalks
Utilities Available Cable Available, Electricity Available, Sewer Connected, Street Lights, Underground Utilities, Water Available
Amenities Available Pool
Roof Type Built-Up
Porch Patio
Attached Garage true
Garage true
Private Pool No
Building
Story 2
Entry Level Two
Foundation Slab
Lot Size Range 0 to less than 1/4
Sewer Public Sewer
Water Public
Architectural Style Contemporary
Structure Type Block
New Construction false
Construction Status Appraisal,Financing
Schools
Elementary Schools Sleepy Hill Elementary
Middle Schools Sleepy Hill Middle
High Schools Kathleen High
Others
Pets Allowed Yes
HOA Fee Include Cable TV,Pool,Maintenance Structure,Maintenance Grounds,Pool
Senior Community No
Pet Size Medium (36-60 Lbs.)
Ownership Fee Simple
Monthly Total Fees $148
Acceptable Financing Cash, Conventional, FHA, VA Loan
Membership Fee Required Required
Listing Terms Cash, Conventional, FHA, VA Loan
Num of Pet 2
Special Listing Condition None
Read Less Info
Want to know what your home might be worth? Contact us for a FREE valuation!

Our team is ready to help you sell your home for the highest possible price ASAP

© 2024 My Florida Regional MLS DBA Stellar MLS. All Rights Reserved.
Bought with S & D REAL ESTATE SERVICE LLC

Find out why customers are choosing LPT Realty to meet their real estate needs







