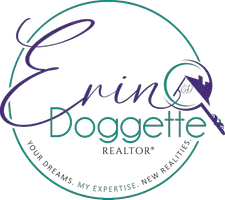$183,000
$185,000
1.1%For more information regarding the value of a property, please contact us for a free consultation.
2 Beds
3 Baths
1,400 SqFt
SOLD DATE : 07/31/2020
Key Details
Sold Price $183,000
Property Type Townhouse
Sub Type Townhouse
Listing Status Sold
Purchase Type For Sale
Square Footage 1,400 sqft
Price per Sqft $130
Subdivision Sea Forest Beach Club Twnhms
MLS Listing ID W7823963
Sold Date 07/31/20
Bedrooms 2
Full Baths 2
Half Baths 1
Construction Status Financing,Inspections
HOA Fees $200/mo
HOA Y/N Yes
Year Built 2006
Annual Tax Amount $2,072
Lot Size 1,306 Sqft
Acres 0.03
Property Description
Fantastically located 2 bedrooms, 2 and a half bathrooms with an oversized garage, plenty of storage space, and access to a private beach. Tech friendly smart home with a Custom HAND crafted DREAM KITCHEN for any chef or entertainer. Stunning quartz counters with just a hint of sparkle and waterfall edge come complete with built-in pull out spice racks and pan storage, pop up mixer stand, dual trash cabinet for the recycle bin, and charging electrical outlets in the drawers of the dual cabinet sided island Bar. The kitchen peninsula is fitted with an under-mount farmhouse sink that has an adjustable fitted cutting board, dish rack, and a touchless faucet. The lights are controlled by Alexa and can change colors on command based on your mood or the theme of the party. The MAIN FLOOR has beautiful boardwalk colored LPV floors, with a dining room, spacious living room, dinette, and kitchen. You enter on the ground floor through a covered breezeway/courtyard with access to the garage, the stairs to your front door, your private garden patio, and your very own elevator that travels to all 3 floors. On the 3rd floor, you will find a huge master en suite with dual sinks, the laundry closet with built-in shelving, and your guest bedroom with a private bathroom and walk-in closet. The guest bedroom is done in cheerful spring colors and is doubling as a second work at the home office. You will find a half bath on the main floor with a custom vanity with extra storage for your guests and convenience. Custom to this unit is an oversized closet within the living room adjacent to the kitchen, unlike any other unit within the neighborhood. The garage is OVERsized allowing for plenty of storage in addition to the outside storage closet within the courtyard. You can load your groceries right from the car to the elevator and send it up to the kitchen to be dispersed! Alexa also controls the refrigerator and most lights in the home as well as the garage and ring doorbell camera. The home is fitted with smart lock technology. The home just steps away from one of 2 community pools, a dog park, and the fitness center. The LOW monthly fee of 181.00 covers exterior maintenance, recreation, basic cable, trash, escrow reserve for the roofs, gated community, access to the private beach, pools, fitness center, and grounds maintenance. The only way this home gets any better is if you are the one that gets to call it your home! For the safety of the owners and the people showing before and after you masks and sanitizer will be required. Realtors please see showing instruction details.
Location
State FL
County Pasco
Community Sea Forest Beach Club Twnhms
Zoning RES
Interior
Interior Features Built-in Features, Ceiling Fans(s), Eat-in Kitchen, Elevator, High Ceilings, Kitchen/Family Room Combo, Open Floorplan, Solid Wood Cabinets, Stone Counters, Thermostat, Tray Ceiling(s), Walk-In Closet(s), Window Treatments
Heating Central, Electric
Cooling Central Air
Flooring Carpet, Ceramic Tile, Laminate
Fireplace false
Appliance Dishwasher, Disposal, Electric Water Heater, Microwave, Range, Refrigerator, Water Softener
Laundry Laundry Closet
Exterior
Exterior Feature Fence, Irrigation System, Lighting, Rain Gutters, Sidewalk, Storage
Parking Features Driveway, Garage Door Opener, Ground Level, Oversized
Garage Spaces 1.0
Fence Vinyl
Community Features Boat Ramp, Fitness Center, Gated, Pool, Sidewalks, Water Access
Utilities Available Cable Connected, Electricity Connected, Public, Sewer Connected, Water Connected
Water Access 1
Water Access Desc Beach - Private
Roof Type Shingle
Porch Covered, Enclosed, Patio
Attached Garage true
Garage true
Private Pool No
Building
Story 2
Entry Level Three Or More
Foundation Slab
Lot Size Range Up to 10,889 Sq. Ft.
Sewer Public Sewer
Water Public
Structure Type Block,Stucco,Wood Frame
New Construction false
Construction Status Financing,Inspections
Others
Pets Allowed Yes
HOA Fee Include Cable TV,Common Area Taxes,Pool,Escrow Reserves Fund,Maintenance Structure,Maintenance Grounds,Pool,Recreational Facilities,Trash
Senior Community No
Ownership Fee Simple
Monthly Total Fees $200
Acceptable Financing Cash, Conventional, FHA, VA Loan
Membership Fee Required Required
Listing Terms Cash, Conventional, FHA, VA Loan
Special Listing Condition None
Read Less Info
Want to know what your home might be worth? Contact us for a FREE valuation!

Our team is ready to help you sell your home for the highest possible price ASAP

© 2025 My Florida Regional MLS DBA Stellar MLS. All Rights Reserved.
Bought with PREMIER REALTY CONSULTANTS
Find out why customers are choosing LPT Realty to meet their real estate needs







