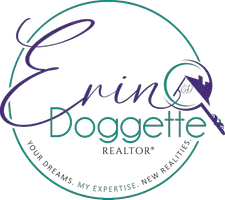$239,000
$239,900
0.4%For more information regarding the value of a property, please contact us for a free consultation.
3 Beds
2 Baths
1,876 SqFt
SOLD DATE : 05/29/2020
Key Details
Sold Price $239,000
Property Type Single Family Home
Sub Type Single Family Residence
Listing Status Sold
Purchase Type For Sale
Square Footage 1,876 sqft
Price per Sqft $127
Subdivision Park Lake Estates
MLS Listing ID T3239836
Sold Date 05/29/20
Bedrooms 3
Full Baths 2
Construction Status Appraisal,Financing,Inspections
HOA Fees $2/ann
HOA Y/N Yes
Year Built 1988
Annual Tax Amount $1,149
Lot Size 7,840 Sqft
Acres 0.18
Property Description
THIS HOME IS COMPLETELY REMODELED! 3 Bedroom Plus HUGE Bonus Room/Game Room/Office. 2 Full Bath, 2 Car Garage with an IN-GROUND Pool Home! True OPEN AND SPLIT Floor plan offers 1,876 Square Feet of Living Space. Gorgeous NEW Wood Look Tile throughout - NO carpet! Stunning New Kitchen with GRANITE Counter tops, Soft Close Wood Cabinets and Newer (2 years old) Stainless Steel Appliances. Enjoy meals in the Eat-In Kitchen Area or by the Breakfast Bar. The Kitchen overlooks the Spacious Living Room/Dining Room Combination - PERFECT FOR ENTERTAINING! Sliding Glass Doors lead out to the Pool and Patio. Large Master Bedroom features TWO Closets and a STUNNING Remodeled Master Bath with Jacuzzi Tub. There are 2 Guest Bedrooms on the opposite side of the Home and share a BEAUTIFULLY Renovated 2nd Full Bath! BONUS ROOM is located at the back of the Home off the Kitchen with access to the Pool, Large Patio and FENCED IN YARD. Great Curb appeal stems from the manicured landscaping, Front Yard Patio and Screened-In Front Porch. Brand New Double Front Doors, Back Door and most of the interior Doors too Separate Laundry Room features a closet and shelf for additional storage. Freshly painted Interior and Exterior with New Light Fixtures, Ceiling Fans, Outlets & Switch Plates that all match! BRAND NEW A/C system (16 SEER 3 TON) and Ducts; Roof 2005 with 25 Year Warranty. Park Lake Community has a low Optional fee and NO pet restrictions! Home is conveniently located near Shopping, Restaurants, Medical Facilities & Hospitals, Places of Worship, Veterinarians. Schools, Beaches, and Major Roadways including HWY 19, Little Road and SR 54. MOVE-IN READY and can close quickly! Additional details: New Electrical Outlets inside and outside the Home; Hurricane Shutters for Large Windows; New Smoke Detectors; Optional HOA up to $30 a year.
Location
State FL
County Pasco
Community Park Lake Estates
Zoning R4
Rooms
Other Rooms Bonus Room, Inside Utility
Interior
Interior Features Ceiling Fans(s), Eat-in Kitchen, High Ceilings, Living Room/Dining Room Combo, Open Floorplan, Walk-In Closet(s)
Heating Central
Cooling Central Air
Flooring Tile
Fireplace false
Appliance Dishwasher, Disposal, Electric Water Heater, Microwave, Range, Range Hood, Refrigerator
Laundry Inside, Laundry Room
Exterior
Exterior Feature Fence, Rain Gutters, Sliding Doors
Parking Features Driveway, Garage Door Opener
Garage Spaces 2.0
Fence Vinyl
Pool In Ground, Lighting
Utilities Available Cable Available, Electricity Connected, Public, Sewer Connected
Roof Type Shingle
Porch Front Porch, Patio
Attached Garage true
Garage true
Private Pool Yes
Building
Lot Description Sidewalk, Paved
Story 1
Entry Level One
Foundation Slab
Lot Size Range Up to 10,889 Sq. Ft.
Sewer Public Sewer
Water Public
Structure Type Block
New Construction false
Construction Status Appraisal,Financing,Inspections
Schools
Elementary Schools Deer Park Elementary-Po
Middle Schools River Ridge Middle-Po
High Schools Gulf High-Po
Others
Pets Allowed Yes
Senior Community No
Ownership Fee Simple
Monthly Total Fees $2
Acceptable Financing Cash, Conventional, FHA, VA Loan
Membership Fee Required Optional
Listing Terms Cash, Conventional, FHA, VA Loan
Special Listing Condition None
Read Less Info
Want to know what your home might be worth? Contact us for a FREE valuation!

Our team is ready to help you sell your home for the highest possible price ASAP

© 2025 My Florida Regional MLS DBA Stellar MLS. All Rights Reserved.
Bought with COLDWELL BANKER RESIDENTIAL
Find out why customers are choosing LPT Realty to meet their real estate needs







