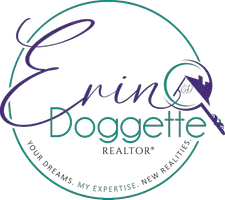$360,000
$370,000
2.7%For more information regarding the value of a property, please contact us for a free consultation.
4 Beds
3 Baths
2,518 SqFt
SOLD DATE : 05/08/2020
Key Details
Sold Price $360,000
Property Type Single Family Home
Sub Type Single Family Residence
Listing Status Sold
Purchase Type For Sale
Square Footage 2,518 sqft
Price per Sqft $142
Subdivision Swallows East
MLS Listing ID V4912783
Sold Date 05/08/20
Bedrooms 4
Full Baths 3
Construction Status Inspections
HOA Fees $20/ann
HOA Y/N Yes
Year Built 1999
Annual Tax Amount $3,537
Lot Size 0.510 Acres
Acres 0.51
Lot Dimensions 100x220
Property Description
Amazing golf front pool home in Glen Abbey located in a private cul-de-sac, featuring 4 bedrooms, 3 full bathrooms, 3 car garage on a half-acre lot. A triple split floor plan, which includes a possible private in-law quarter, open concept kitchen, formal dining room, formal living room, great room, and breakfast area. The kitchen has new Corian counters, new backsplash, newer appliances. Besides the beautifully manicured front lawn, this home has an amazing lanai and enclosed saltwater pool area overlooking the golf course and putting green. Beautiful french doors open out to the Lania so you can enjoy the cool months of Florida weather and a beautiful woodworking fireplace for those extra cool nights. Roof- 2017, new sprinkler system, new pool pump.
Location
State FL
County Volusia
Community Swallows East
Zoning RES
Rooms
Other Rooms Attic, Breakfast Room Separate, Family Room, Formal Dining Room Separate, Formal Living Room Separate, Inside Utility
Interior
Interior Features Ceiling Fans(s), Crown Molding, Eat-in Kitchen, Open Floorplan, Solid Surface Counters, Solid Wood Cabinets, Split Bedroom, Vaulted Ceiling(s), Walk-In Closet(s), Window Treatments
Heating Central, Electric
Cooling Central Air
Flooring Carpet, Laminate, Tile
Fireplaces Type Wood Burning
Furnishings Unfurnished
Fireplace true
Appliance Dishwasher, Disposal, Electric Water Heater, Microwave, Range, Refrigerator
Laundry Laundry Room
Exterior
Exterior Feature French Doors, Irrigation System, Lighting
Parking Features Driveway, Garage Door Opener, Garage Faces Rear
Garage Spaces 3.0
Pool Child Safety Fence, In Ground, Lighting, Salt Water
Community Features Deed Restrictions, Golf
Utilities Available BB/HS Internet Available, Cable Available, Electricity Available, Electricity Connected, Public, Sprinkler Well, Street Lights
Amenities Available Cable TV, Golf Course
View Golf Course, Pool
Roof Type Shingle
Porch Covered, Enclosed, Screened
Attached Garage true
Garage true
Private Pool Yes
Building
Lot Description Oversized Lot
Story 1
Entry Level One
Foundation Slab
Lot Size Range 1/2 Acre to 1 Acre
Sewer Septic Tank
Water Public
Architectural Style Ranch, Traditional
Structure Type Stucco
New Construction false
Construction Status Inspections
Others
Pets Allowed Yes
HOA Fee Include Maintenance Grounds
Senior Community No
Ownership Fee Simple
Monthly Total Fees $20
Acceptable Financing Conventional, FHA, VA Loan
Membership Fee Required Required
Listing Terms Conventional, FHA, VA Loan
Special Listing Condition None
Read Less Info
Want to know what your home might be worth? Contact us for a FREE valuation!

Our team is ready to help you sell your home for the highest possible price ASAP

© 2024 My Florida Regional MLS DBA Stellar MLS. All Rights Reserved.
Bought with PALMER SCOTT PROPERTIES LLC
Find out why customers are choosing LPT Realty to meet their real estate needs







