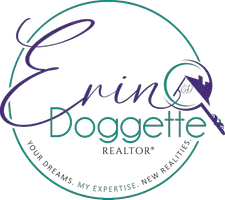$162,000
$169,900
4.6%For more information regarding the value of a property, please contact us for a free consultation.
3 Beds
2 Baths
1,317 SqFt
SOLD DATE : 12/09/2019
Key Details
Sold Price $162,000
Property Type Single Family Home
Sub Type Single Family Residence
Listing Status Sold
Purchase Type For Sale
Square Footage 1,317 sqft
Price per Sqft $123
Subdivision Port Charlotte Sub 50
MLS Listing ID D6109292
Sold Date 12/09/19
Bedrooms 3
Full Baths 2
HOA Y/N No
Year Built 1981
Annual Tax Amount $1,893
Lot Size 9,583 Sqft
Acres 0.22
Property Description
Is this 3 Bed 2 Bath MOVE IN READY home YOUR NEW HOME? Take a look at the architectural features inside this open floor plan home. Situated in a quiet, well established neighborhood with a public boat ramp to the Myakka River and beyond less than one mile away! 2 sets of French doors lead out to your spacious back yard where there is plenty of room to park your boat, RV or have your dream pool! You will love entertaining in your formal dining room then lounging on one of the two newly screened lanais. The kitchen has been specially designed for entertaining with a generous size breakfast bar, brand new granite counters and yes, a new appliance package too! Its all been done, ready for you to move right in. Relaxing will be easy in your own 'Master Suite' featuring a separate water closet/wet room and great size walk-in closet. You'll never be far from a nice Florida breeze with ceiling fans throughout. NO FLOOD INSURANCE REQUIRED HERE! Shall we take a look in person? Call or text anytime
Location
State FL
County Sarasota
Community Port Charlotte Sub 50
Zoning RSF2
Rooms
Other Rooms Formal Dining Room Separate
Interior
Interior Features Built-in Features, Ceiling Fans(s), Eat-in Kitchen, Open Floorplan, Pest Guard System, Solid Surface Counters, Thermostat, Vaulted Ceiling(s), Walk-In Closet(s), Window Treatments
Heating Central
Cooling Central Air
Flooring Carpet, Ceramic Tile, Tile
Furnishings Negotiable
Fireplace false
Appliance Dishwasher, Electric Water Heater, Range, Range Hood, Refrigerator
Laundry In Garage
Exterior
Exterior Feature French Doors, Lighting, Rain Gutters, Sidewalk
Parking Features Boat, Driveway, Off Street
Garage Spaces 1.0
Utilities Available Cable Available, Electricity Connected, Public, Sewer Connected, Street Lights
Roof Type Shingle
Porch Covered, Front Porch, Rear Porch, Screened
Attached Garage true
Garage true
Private Pool No
Building
Lot Description City Limits, Level, Near Public Transit, Sidewalk
Story 1
Entry Level One
Foundation Slab
Lot Size Range Up to 10,889 Sq. Ft.
Sewer Public Sewer
Water Public
Architectural Style Craftsman
Structure Type Stucco,Wood Frame
New Construction false
Others
Pets Allowed Yes
Senior Community No
Ownership Fee Simple
Acceptable Financing Cash, Conventional
Membership Fee Required None
Listing Terms Cash, Conventional
Special Listing Condition None
Read Less Info
Want to know what your home might be worth? Contact us for a FREE valuation!

Our team is ready to help you sell your home for the highest possible price ASAP

© 2024 My Florida Regional MLS DBA Stellar MLS. All Rights Reserved.
Bought with KELLER WILLIAMS REALTY GOLD
Find out why customers are choosing LPT Realty to meet their real estate needs







