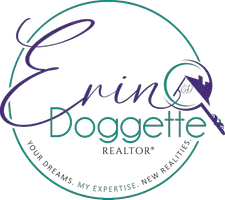$500,000
$528,000
5.3%For more information regarding the value of a property, please contact us for a free consultation.
5 Beds
4 Baths
3,392 SqFt
SOLD DATE : 01/31/2020
Key Details
Sold Price $500,000
Property Type Single Family Home
Sub Type Single Family Residence
Listing Status Sold
Purchase Type For Sale
Square Footage 3,392 sqft
Price per Sqft $147
Subdivision West Lake Hancock Estates
MLS Listing ID O5810195
Sold Date 01/31/20
Bedrooms 5
Full Baths 3
Half Baths 1
Construction Status Appraisal,Financing
HOA Fees $150/mo
HOA Y/N Yes
Year Built 2014
Annual Tax Amount $6,560
Lot Size 7,840 Sqft
Acres 0.18
Property Description
Come and see this stunning 5 bedroom Taylor Morrison Courbet Model in Overlook at Hamlin. With many upgrades throughout, this a place you will love to call home. Boasting almost 4000 square feet including many upgrades in the Taylor Morrison Easton floor plan. crown Molding throughout *Wrought Iron and Wood Staircase Tankless Hot Water Heater ,Gas range Gas available for dryer, First floor home office with glass French Doors and Wood floors * 600 SQ FT screened patio Large Bonus/Loft Double Jack-N-Jill plan upstairs Upgraded lighting Tasteful Interior paint colors. community easement next to home Zoned for NEW Windermere High School ,1 Mile to new Town Center Resort Style Amenities in Overlook at Hamlin including huge community pool, fitness area, canoes for Lake Hancock, playgrounds, walking paths and trails. all house furnishings negotiable. Seller very Motived.
Location
State FL
County Orange
Community West Lake Hancock Estates
Zoning P-D
Interior
Interior Features Cathedral Ceiling(s), Ceiling Fans(s), Crown Molding, High Ceilings, Kitchen/Family Room Combo, Living Room/Dining Room Combo, Open Floorplan, Solid Surface Counters, Solid Wood Cabinets, Split Bedroom, Stone Counters, Vaulted Ceiling(s), Walk-In Closet(s), Window Treatments
Heating Central, Electric
Cooling Central Air
Flooring Carpet, Ceramic Tile, Wood
Furnishings Furnished
Fireplace false
Appliance Convection Oven, Dishwasher, Dryer, Microwave, Range, Refrigerator, Washer
Exterior
Exterior Feature Irrigation System, Sliding Doors
Garage Spaces 2.0
Community Features Fitness Center, Playground, Pool
Utilities Available BB/HS Internet Available, Cable Available, Electricity Available, Sewer Available, Sprinkler Meter, Street Lights
Amenities Available Clubhouse, Fitness Center
Roof Type Shingle
Attached Garage true
Garage true
Private Pool No
Building
Entry Level Two
Foundation Slab
Lot Size Range Up to 10,889 Sq. Ft.
Sewer Public Sewer
Water Public
Structure Type Block,Stone,Stucco
New Construction false
Construction Status Appraisal,Financing
Schools
Elementary Schools Independence Elementary
Middle Schools Bridgewater Middle
High Schools Windermere High School
Others
Pets Allowed Yes
HOA Fee Include Pool
Senior Community No
Ownership Fee Simple
Monthly Total Fees $150
Membership Fee Required Required
Special Listing Condition None
Read Less Info
Want to know what your home might be worth? Contact us for a FREE valuation!

Our team is ready to help you sell your home for the highest possible price ASAP

© 2025 My Florida Regional MLS DBA Stellar MLS. All Rights Reserved.
Bought with LOKATION
Find out why customers are choosing LPT Realty to meet their real estate needs







