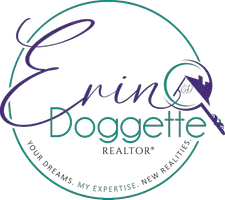$345,000
$350,000
1.4%For more information regarding the value of a property, please contact us for a free consultation.
3 Beds
2 Baths
2,154 SqFt
SOLD DATE : 03/19/2020
Key Details
Sold Price $345,000
Property Type Single Family Home
Sub Type Single Family Residence
Listing Status Sold
Purchase Type For Sale
Square Footage 2,154 sqft
Price per Sqft $160
Subdivision Glen Abbey, Swallows East
MLS Listing ID V4909351
Sold Date 03/19/20
Bedrooms 3
Full Baths 2
Construction Status Inspections
HOA Fees $20/ann
HOA Y/N Yes
Year Built 1996
Annual Tax Amount $2,737
Lot Size 0.450 Acres
Acres 0.45
Lot Dimensions 100x195
Property Description
Located in the popular neighborhood of Glen Abbey, this home has been meticulously maintained and is now ready for you! The beautiful kitchen will make cooking a pleasure and is open to the large family room. The formal living and dining room are great for added entertaining area! The split bedroom plan is a bonus for privacy and convenience. Office with access to master bath! Decorator features throughout such as plant shelves, niches and built-ins and even bathroom sconces mounted in the mirrors, paint colors and updated light fixtures. Window blinds are newer and remain with the home as well as all appliances. Awesome inground pool with Fibroheat Pool Heat Pump and Solar Control. Also, a brand-new screen enclosure with extended lanai area. New architectural shingle roof in 2016, newer 5-ton 18 SEER HVAC system with attic fan, UV light and the ducts were cleaned. Most windows recently replaced with Low E Thermopane windows. Master bath features separate vanities and an Ella Walk in Bath with Mirobubble feature and in line heater and shower wand. Brand new gutters. Outside storage shed. Well for irrigation. Almost a half-acre lot with privacy fence and cleared back yard is ready for you to make it yours! All this and so much more! Don't wait, call to see this home today!
Location
State FL
County Volusia
Community Glen Abbey, Swallows East
Zoning 01 RES SF
Rooms
Other Rooms Den/Library/Office, Family Room, Inside Utility
Interior
Interior Features Ceiling Fans(s), Kitchen/Family Room Combo, Solid Surface Counters
Heating Central, Electric
Cooling Central Air
Flooring Carpet, Laminate, Tile
Fireplace false
Appliance Dishwasher, Disposal, Dryer, Electric Water Heater, Microwave, Range, Refrigerator, Washer
Laundry Inside
Exterior
Exterior Feature Irrigation System, Rain Gutters, Sliding Doors
Parking Features Driveway, Garage Door Opener, Garage Faces Side
Garage Spaces 2.0
Pool Gunite, Heated, In Ground, Salt Water, Screen Enclosure, Solar Heat
Community Features Deed Restrictions, Playground
Utilities Available BB/HS Internet Available, Cable Available, Electricity Connected, Sewer Connected, Sprinkler Well
Roof Type Shingle
Porch Covered, Screened
Attached Garage true
Garage true
Private Pool Yes
Building
Lot Description Paved
Entry Level One
Foundation Slab
Lot Size Range 1/4 Acre to 21779 Sq. Ft.
Sewer Public Sewer
Water Public
Architectural Style Florida
Structure Type Block,Stucco
New Construction false
Construction Status Inspections
Schools
Elementary Schools Debary Elem
Middle Schools River Springs Middle School
High Schools University High
Others
Pets Allowed Yes
Senior Community No
Ownership Fee Simple
Monthly Total Fees $20
Acceptable Financing Cash, Conventional, FHA, VA Loan
Membership Fee Required Required
Listing Terms Cash, Conventional, FHA, VA Loan
Special Listing Condition None
Read Less Info
Want to know what your home might be worth? Contact us for a FREE valuation!

Our team is ready to help you sell your home for the highest possible price ASAP

© 2024 My Florida Regional MLS DBA Stellar MLS. All Rights Reserved.
Bought with KIFF REALTY INC
Find out why customers are choosing LPT Realty to meet their real estate needs







