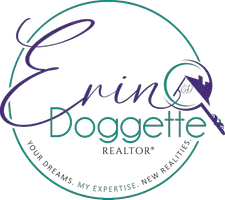$225,000
$229,000
1.7%For more information regarding the value of a property, please contact us for a free consultation.
2 Beds
2 Baths
1,808 SqFt
SOLD DATE : 09/30/2019
Key Details
Sold Price $225,000
Property Type Single Family Home
Sub Type Single Family Residence
Listing Status Sold
Purchase Type For Sale
Square Footage 1,808 sqft
Price per Sqft $124
Subdivision Wyndtree Village 11 12
MLS Listing ID U8050145
Sold Date 09/30/19
Bedrooms 2
Full Baths 2
Construction Status Appraisal,Financing,Inspections
HOA Fees $191/qua
HOA Y/N Yes
Year Built 1999
Annual Tax Amount $3,270
Lot Size 6,534 Sqft
Acres 0.15
Property Description
Location Location Location. This property is tucked away in the private gated community of Wyndtree Village. The property is minutes away from all of our area shopping, restaurants, and the major roadways to commute to Tampa. Enjoy the community's sparkling private pool and spa. Brand new roof. The home has over 1800 square feet of living space with an open floor plan. A closet would need to be added to the middle room to be considered a 3 bedroom again. Vaulted ceilings lend to a larger feeling of space in the main living area. Wooded views from all of the rear windows per the property. The open floor plan is perfect for entertaining. The home also features a separate laundry room. The master bedroom features tray ceilings, double walk in closets and double sinks in the en suite master bath. Freddie Mac First Look Program - Seller Will Only Consider Offers From "Primary Residence-Owner Occupants" During the First 20 Days of MLS Listing. BUYER RESPONSIBLE FOR DOC STAMPS, INSPECTIONS, & DISCOVERY. All Measurements are approximate.
Location
State FL
County Pasco
Community Wyndtree Village 11 12
Zoning MPUD
Rooms
Other Rooms Great Room
Interior
Interior Features Tray Ceiling(s), Walk-In Closet(s)
Heating None
Cooling None
Flooring Carpet, Ceramic Tile
Fireplace false
Appliance None
Laundry Laundry Room
Exterior
Exterior Feature French Doors, Sidewalk
Garage Spaces 2.0
Community Features Pool
Utilities Available Sewer Available, Water Available
Amenities Available Pool, Spa/Hot Tub
View Trees/Woods
Roof Type Shingle
Porch Rear Porch, Screened
Attached Garage true
Garage true
Private Pool No
Building
Story 1
Entry Level One
Foundation Slab
Lot Size Range Up to 10,889 Sq. Ft.
Sewer Public Sewer
Water Public
Architectural Style Ranch
Structure Type Block,Stucco
New Construction false
Construction Status Appraisal,Financing,Inspections
Schools
Elementary Schools Trinity Oaks Elementary
Middle Schools Seven Springs Middle-Po
High Schools J.W. Mitchell High-Po
Others
Pets Allowed Yes
HOA Fee Include Pool
Senior Community No
Ownership Fee Simple
Monthly Total Fees $191
Acceptable Financing Cash, Other
Membership Fee Required Required
Listing Terms Cash, Other
Special Listing Condition Real Estate Owned
Read Less Info
Want to know what your home might be worth? Contact us for a FREE valuation!

Our team is ready to help you sell your home for the highest possible price ASAP

© 2025 My Florida Regional MLS DBA Stellar MLS. All Rights Reserved.
Bought with Charles Rutenberg Realty, Inc.
Find out why customers are choosing LPT Realty to meet their real estate needs







