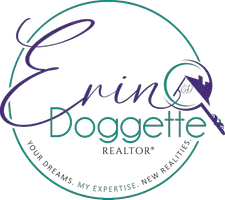$379,990
$397,269
4.3%For more information regarding the value of a property, please contact us for a free consultation.
4 Beds
3 Baths
2,307 SqFt
SOLD DATE : 12/27/2018
Key Details
Sold Price $379,990
Property Type Single Family Home
Sub Type Single Family Residence
Listing Status Sold
Purchase Type For Sale
Square Footage 2,307 sqft
Price per Sqft $164
Subdivision Palmer Park
MLS Listing ID O5725749
Sold Date 12/27/18
Bedrooms 4
Full Baths 3
Construction Status Inspections
HOA Fees $180/mo
HOA Y/N Yes
Year Built 2018
Annual Tax Amount $901
Lot Size 7,840 Sqft
Acres 0.18
Property Description
Under Construction. Don't miss your chance to see this brand new construction home! Upgrades selected by a professional interior designer ready for you to enjoy. This spacious home boasts 4 bedrooms and 3 full baths with a split floor plan. The kitchen island overlooks the family room - dining room combo making it perfect for entertaining. Relax in your den or make it a breakfast room where you can sip your morning coffee. The space is open to the living space, and has large picture windows, overlooking the backyard. Solid surface counter tops, level 4 cabinets, tray ceilings, 8' tall doors and wood plank tile are just some of the upgrades in this immaculate home. The lot is backing up to green space. Several ponds will greet you as you drive through this picturesque community of only 35 homes. Palmer Park is 6 miles from UTC mall, and 8 miles from St Armand's Circle and Florida Beaches.
Location
State FL
County Sarasota
Community Palmer Park
Zoning RSF2
Rooms
Other Rooms Attic, Den/Library/Office
Interior
Interior Features High Ceilings, In Wall Pest System, Kitchen/Family Room Combo, Open Floorplan, Solid Surface Counters, Split Bedroom, Thermostat, Tray Ceiling(s), Walk-In Closet(s)
Heating Central, Electric
Cooling Central Air
Flooring Carpet, Concrete, Tile
Fireplace false
Appliance Dishwasher, Disposal, Electric Water Heater, Microwave, Range, Range Hood
Laundry Inside
Exterior
Exterior Feature Hurricane Shutters, Irrigation System, Sidewalk, Sliding Doors
Parking Features Driveway, Garage Door Opener
Garage Spaces 2.0
Community Features Deed Restrictions, Sidewalks
Utilities Available Cable Available, Electricity Connected, Sprinkler Well, Underground Utilities
View Trees/Woods
Roof Type Shingle
Porch Covered, Front Porch, Patio, Rear Porch
Attached Garage true
Garage true
Private Pool No
Building
Lot Description Sidewalk, Paved
Foundation Slab
Lot Size Range Up to 10,889 Sq. Ft.
Builder Name Ashton Woods
Sewer Public Sewer
Water Public
Architectural Style Florida
Structure Type Block,Stucco
New Construction true
Construction Status Inspections
Schools
Elementary Schools Fruitville Elementary
Middle Schools Mcintosh Middle
High Schools Sarasota High
Others
Pets Allowed Breed Restrictions, Yes
HOA Fee Include Maintenance Grounds
Senior Community No
Ownership Fee Simple
Monthly Total Fees $180
Acceptable Financing Cash, Conventional, FHA, VA Loan
Membership Fee Required Required
Listing Terms Cash, Conventional, FHA, VA Loan
Special Listing Condition None
Read Less Info
Want to know what your home might be worth? Contact us for a FREE valuation!

Our team is ready to help you sell your home for the highest possible price ASAP

© 2024 My Florida Regional MLS DBA Stellar MLS. All Rights Reserved.
Bought with MY FLORIDA REGIONAL MLS

Find out why customers are choosing LPT Realty to meet their real estate needs







