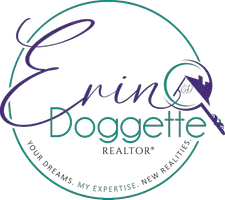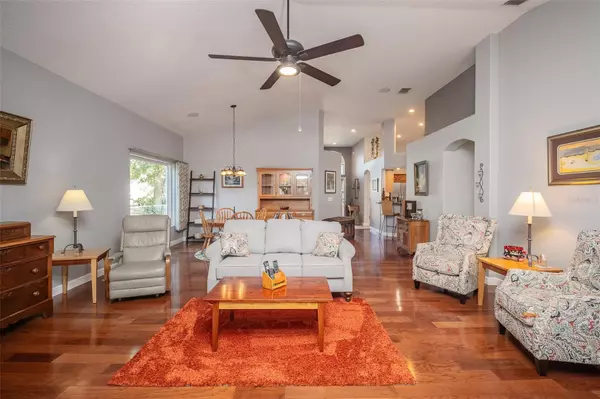3 Beds
2 Baths
2,100 SqFt
3 Beds
2 Baths
2,100 SqFt
Key Details
Property Type Single Family Home
Sub Type Single Family Residence
Listing Status Active
Purchase Type For Sale
Square Footage 2,100 sqft
Price per Sqft $199
Subdivision Lake Thomas Woods Sixth Add
MLS Listing ID L4949177
Bedrooms 3
Full Baths 2
HOA Y/N No
Originating Board Stellar MLS
Year Built 1998
Annual Tax Amount $1,804
Lot Size 0.690 Acres
Acres 0.69
Lot Dimensions 82x127
Property Description
The expansive lot provides plenty of room for your boat, RV, or trailers, offering endless possibilities for outdoor enthusiasts. At the back of the property, you'll find a Smithbilt work shed—a fantastic 12' x 10' space equipped with electric, plus a range of tools and lawn equipment. Included in this setup are a lighted workbench, multiple tools and a John Deere ride-on mower with a trailer, ensuring you have everything you need to keep your yard looking its best.
This home has been lovingly maintained and features several thoughtful upgrades. The original build includes R28 insulation, custom shelving in the master walk-in closet, and steel stud construction with tubing for easy quarterly pest control. In 2014, all of the windows were updated to double-pane for added energy efficiency. Major updates in 2017 included a new roof, complete remodels of both the master and guest bathrooms, and the addition of engineered wood flooring throughout.
Outdoor living is a breeze with the Pergola-covered patio—an ideal spot for entertaining or simply relaxing. The patio comes complete with comfortable outdoor furniture and a grill, perfect for hosting family and friends. Inside, the Murphy bed in the guest bedroom allows for flexible use of the space, making it easy to convert the room when needed.
The large family room boasts a wood-burning fireplace, creating a cozy ambiance for those cooler evenings. Just off the family room, the Florida Room features high ceilings and is a true highlight of the home. This spacious, light-filled room provides the perfect place to enjoy the outdoors year-round, offering an abundance of space for both relaxation and entertaining.
One of the most special features of this property is the additional buildable lot, which is included with the sale. Whether you want to build a second home, add more outdoor amenities, or simply enjoy the privacy and extra space, this lot offers endless possibilities.
This property is perfectly located just minutes from the Polk Parkway, providing easy access to shopping, dining, and all the conveniences both Winter Haven and Lakeland has to offer. With so much flexibility and potential, this home truly has it all—a quiet, comfortable living space, a beautiful lot, and all the upgrades you could ask for.
Don't miss the opportunity to make this unique property your own. Schedule a showing today and see for yourself why this could be your perfect Winter Haven home!
Location
State FL
County Polk
Community Lake Thomas Woods Sixth Add
Rooms
Other Rooms Florida Room, Inside Utility
Interior
Interior Features Cathedral Ceiling(s), Ceiling Fans(s), Living Room/Dining Room Combo, Open Floorplan, Primary Bedroom Main Floor, Solid Wood Cabinets, Vaulted Ceiling(s), Walk-In Closet(s)
Heating Central
Cooling Central Air
Flooring Carpet, Ceramic Tile, Hardwood
Fireplaces Type Family Room, Wood Burning
Fireplace true
Appliance Dishwasher, Dryer, Range, Refrigerator, Washer
Laundry Inside, Laundry Room
Exterior
Exterior Feature Irrigation System, Outdoor Grill, Private Mailbox, Storage
Parking Features Boat, RV Parking
Garage Spaces 2.0
Fence Fenced
Utilities Available Electricity Connected, Natural Gas Available
View Park/Greenbelt, Trees/Woods
Roof Type Shingle
Porch Patio
Attached Garage true
Garage true
Private Pool No
Building
Lot Description Corner Lot, Cul-De-Sac
Story 1
Entry Level One
Foundation Slab
Lot Size Range 1/2 to less than 1
Sewer Septic Tank
Water Public
Structure Type Block
New Construction false
Schools
Elementary Schools Lake Shipp Elem
Middle Schools Westwood Middle
High Schools Lake Region High
Others
Senior Community No
Ownership Fee Simple
Acceptable Financing Cash, Conventional, FHA, VA Loan
Membership Fee Required None
Listing Terms Cash, Conventional, FHA, VA Loan
Special Listing Condition None

Find out why customers are choosing LPT Realty to meet their real estate needs







