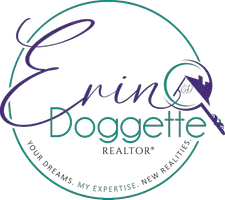3 Beds
2 Baths
2,387 SqFt
3 Beds
2 Baths
2,387 SqFt
Key Details
Property Type Single Family Home
Sub Type Single Family Residence
Listing Status Pending
Purchase Type For Sale
Square Footage 2,387 sqft
Price per Sqft $155
Subdivision Spruce Creek Gc
MLS Listing ID OM671272
Bedrooms 3
Full Baths 2
Construction Status Pending 3rd Party Appro
HOA Fees $184/mo
HOA Y/N Yes
Originating Board Stellar MLS
Year Built 1998
Annual Tax Amount $3,966
Lot Size 8,276 Sqft
Acres 0.19
Lot Dimensions 90x90
Property Description
Location
State FL
County Marion
Community Spruce Creek Gc
Zoning PUD
Rooms
Other Rooms Den/Library/Office, Family Room
Interior
Interior Features Cathedral Ceiling(s), Ceiling Fans(s), Chair Rail, Crown Molding, Eat-in Kitchen, Living Room/Dining Room Combo, Open Floorplan, Solid Wood Cabinets, Split Bedroom, Stone Counters, Thermostat, Walk-In Closet(s), Window Treatments
Heating Heat Pump
Cooling Central Air
Flooring Ceramic Tile, Hardwood
Furnishings Unfurnished
Fireplace false
Appliance Convection Oven, Dishwasher, Disposal, Dryer, Electric Water Heater, Exhaust Fan, Ice Maker, Microwave, Range, Range Hood, Refrigerator, Washer
Laundry In Kitchen
Exterior
Exterior Feature Irrigation System, Private Mailbox, Rain Gutters
Garage Spaces 2.0
Community Features Clubhouse, Deed Restrictions, Dog Park, Fitness Center, Gated Community - Guard, Golf Carts OK, Golf, Handicap Modified, Pool, Restaurant, Sidewalks, Tennis Courts, Wheelchair Access
Utilities Available BB/HS Internet Available, Cable Available, Electricity Connected, Phone Available, Public, Sewer Connected, Sprinkler Well, Underground Utilities, Water Connected
Amenities Available Clubhouse, Fence Restrictions, Fitness Center, Gated, Pickleball Court(s), Pool, Recreation Facilities, Security, Shuffleboard Court, Spa/Hot Tub, Storage, Tennis Court(s), Trail(s), Vehicle Restrictions, Wheelchair Access
Roof Type Shingle
Porch Front Porch, Rear Porch
Attached Garage true
Garage true
Private Pool No
Building
Story 1
Entry Level One
Foundation Slab
Lot Size Range 0 to less than 1/4
Sewer Public Sewer
Water Public
Architectural Style Florida
Structure Type Vinyl Siding,Wood Frame
New Construction false
Construction Status Pending 3rd Party Appro
Others
Pets Allowed Yes
HOA Fee Include Guard - 24 Hour,Pool,Escrow Reserves Fund,Maintenance Grounds,Management,Private Road,Recreational Facilities,Security,Trash
Senior Community Yes
Ownership Fee Simple
Monthly Total Fees $184
Acceptable Financing Assumable, Cash, Conventional, FHA, VA Loan
Membership Fee Required Required
Listing Terms Assumable, Cash, Conventional, FHA, VA Loan
Special Listing Condition Short Sale

Find out why customers are choosing LPT Realty to meet their real estate needs







